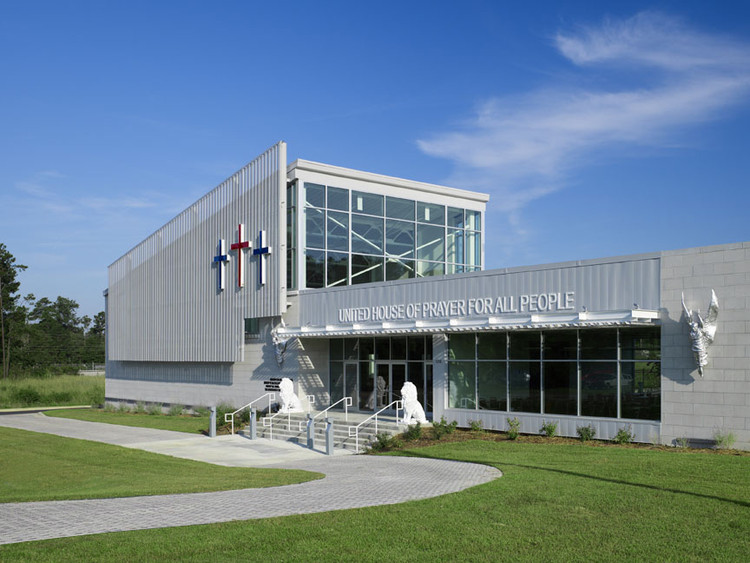
-
Architects: Suzane Reatig Architecture
- Year: 2012
-
Photographs:Alan Karchmer
-
Manufacturers: Louis Poulsen, Centria, Kawneer, Leucos, Lumenpulse, Northfield Block, Tnemec

Text description provided by the architects. The House of Prayer is a new church designed and constructed for a small congregation in Hattiesburg, MS. From the front entry, sanctuary doors open to a light-filled room with polished concrete floors and warm wooden pews. A large, almost ethereal pendant light hangs above the altar and reflects the bright white walls of the sanctuary. The ceiling is comprised of steel joists with track lighting. Large storefront windows sit high above the floor allowing light into the space while still making the room feel private. Crepe myrtle trees can be seen out the rear window.

Across the interior entry from the Sanctuary is the entrance to the Fellowship Hall. A dining space with floor to ceiling windows and bar-like pendant lights allows visitors to sit and eat in an open bright area.

The exterior of the church is finished in a light gray stone with a perforated metal screen against the wall of the sanctuary. This allows daylight in without it being too hot or blinding to the worshippers inside. At night, blue LED lights illuminate the façade, making the House of Prayer a true beacon in this rural community.


















