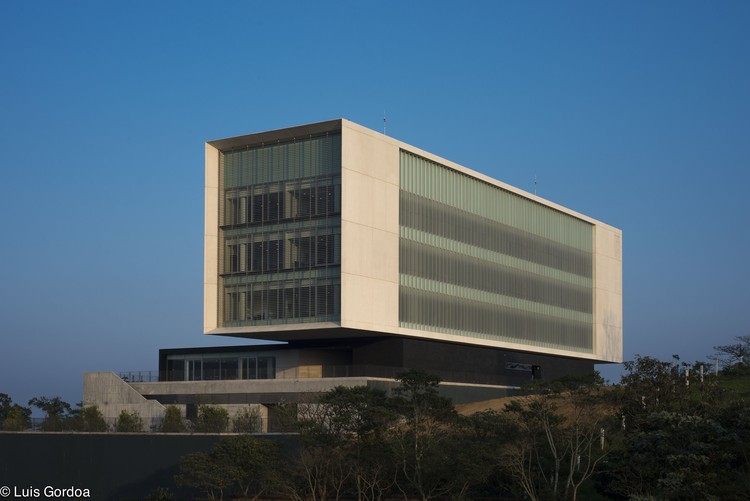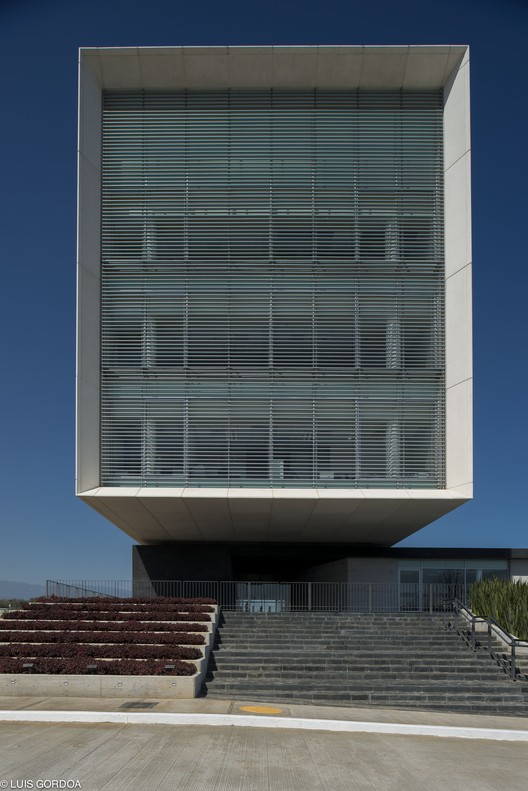
- Area: 7100 m²
- Year: 2012
-
Photographs:Luis Gordoa

Text description provided by the architects. Located at the top of a hill overviewing the city of Xalapa, Veracruz, the project undertakes the downward geography of the site by introducing a solid and half buried volume over which the building is raised. The design of the building itself is in the shape of a balance, which evokes justice.

The ground floor, which constitutes the architectural plinth, holds the public and social functions of the building. Two extended patios provide natural light and ventilation.

A third volume, a rectangular prism, lies in a perpendicular position over the plinth. The solid extremes of the prism are suspended in cantilever, acting as the scales of the balance. Inside, the judges dictate the sentences for the trials that are lead.

At the same time, the scales of the balance are functionally related with the access platform, creating exterior covered hallways, allowing the entrance to the building and providing meeting points.

The interior service core obstructs the west sunlight, creating a natural isolation between the solar radiation and the working areas. They also allow for proper ventilation, distributing fresh air through the building. Together with other energy saving measures, this natural system allows the building to use only half the energy consumed by a conventional office building, ensuring its sustainability.
























.jpg?1383175671)
.jpg?1383175665)
.jpg?1383175640)
.jpg?1383175638)

