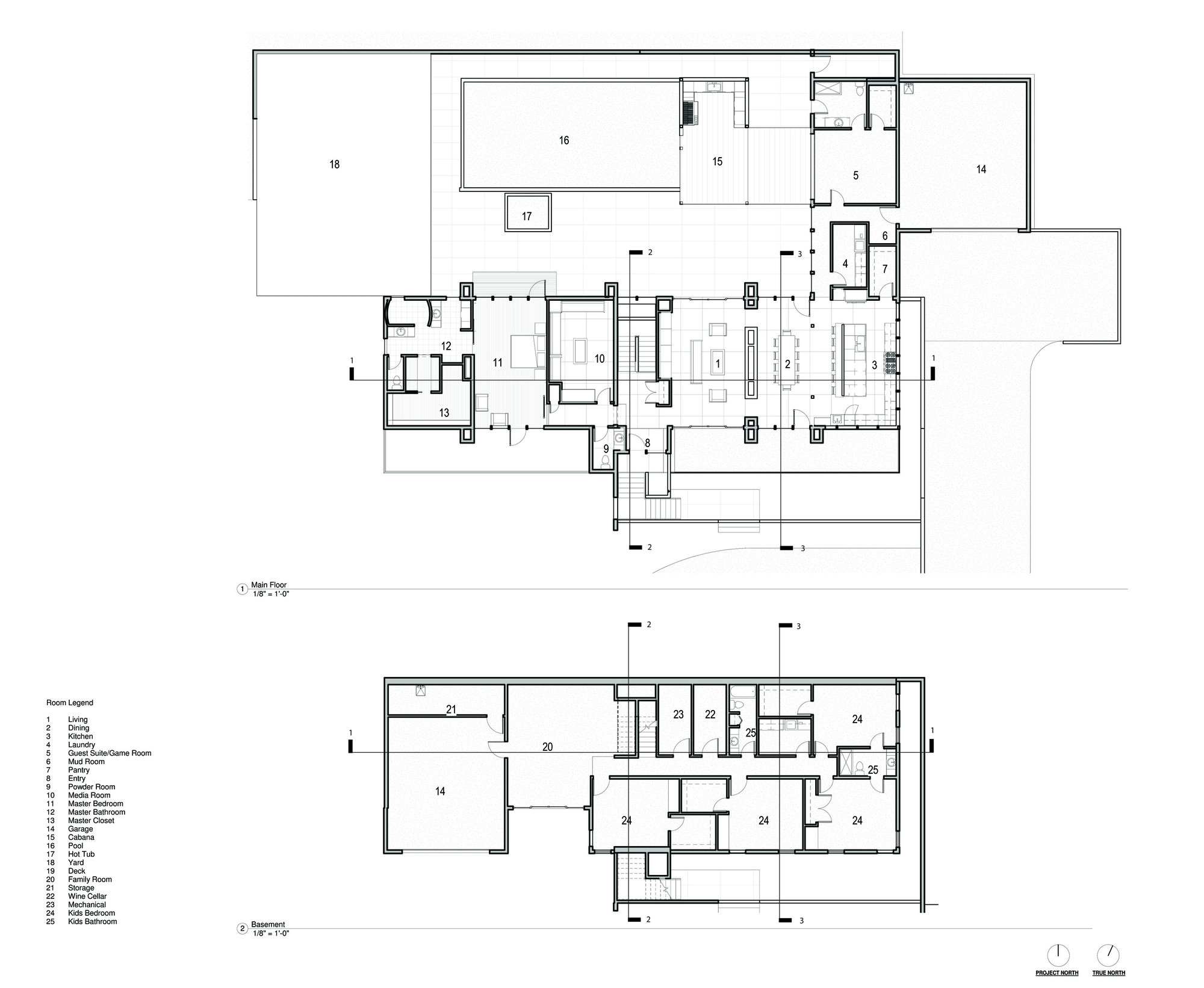
-
Architects: First Lamp Architecture and Construction
- Year: 2013
-
Photographs:Steve Keating

Text description provided by the architects. Set on the foot of Badger Mountain in Richland Washington, this house draws its design influence from both the natural landscape and the clean lines of traditional Japanese architecture. While the project's primary goal is to answer the growing family's need for additional space, efforts to capture the sweeping views of the Columbia River and connect to the surrounding landscape give this home its shape and orientation. The major spaces are aligned in a simple plan that is arranged perpendicular to the slope of the hillside, minimizing site impact and maximizing views to the north. The south-facing side of the home opens to an outdoor pool and observation area that offers views of the Peak of Badger Mountain.

In true Brady Bunch style the need for the house was born out of two families coming together doubling the amount of people in the house including a Father with two sons and a Wife with Two Daughters. The first attempted to find a local architect that could design a modern home in Richland Washington, but soon found they needed to travel 200 miles to Seattle to find the right designers.

Design features include exposed concrete walls on the base level of the house, natural cedar moving from exterior to interior blurring the lines between outdoors and indoors, aluminum solar screens, Garage Door for guest/party room that opens up to the cabana, Ventless open fireplace in the middle of the great room, custom exposed steel stair in family room, custom steel and glass barn doors in Master Bedroom and large cantilevered entry canopy. Many sustainable elements where utilized including Rigid Board insulation on the outside of the sheathing to get a high R-Value in the exterior walls and reduce thermal bridging, Super insulated Fiberglass windows and doors, Radiant Heated flooring and LED lighting.





















