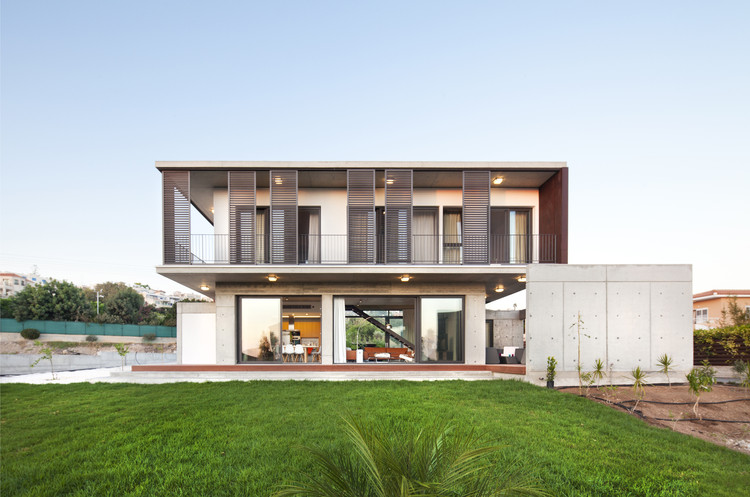
-
Architects: vardastudio
- Year: 2013
-
Photographs:Creative Photo Room
-
Manufacturers: Rabel Aluminium Systems
Text description provided by the architects. Formally the house is composed as two volumes on two levels, externally distinguished by materials, whilst coming together internally through a concise interior design that integrates the living spaces.















.jpg?1382108987)


