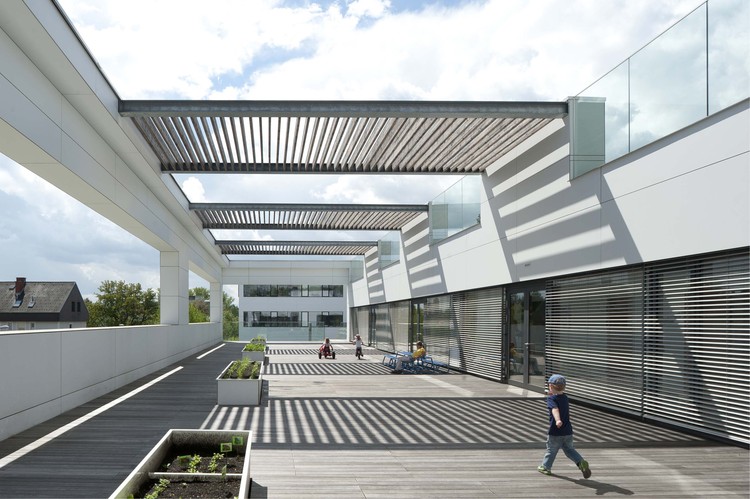
-
Architects: Hans Mesnaritsch
- Area: 29500 m²
- Year: 2012
-
Photographs:Angelo Kaunat, Gisela Erlacher
-
Manufacturers: Bacon Gebäudetechnik GmbH & Co KG

Text description provided by the architects. The ensemble consists of compact, strictly geometrical buildings. Its arrangement is continuing the character of the existing campus and generating outside areas with squares and paths as well as a variety of visual connections.
A seven-story cube with a four-story building at its back marks the entrance to the campus of the technical university in an emblematic way. With an edge length of 33 meters the directionless cube is the stabilizing element in a heterogeneous neighborhood. Together with a new public square, it serves as a frame for the gateway of the entire campus.

A lower, quadratic building forms the midpoint of the new complex, followed by a row of buildings in the south, which are closing the area to the bordering housing area. The closure of this row forms a four-story pentagonal building. The gross floor area for all buildings is app. 30.000 sqm. Four of these buildings are used for research and education purposes, one as an in-house day-care center (for family members of students and employees of the university) and one for commercial use. The building costs for the first four buildings (around 20.000 sqm) are app. 35 million €.

The outside appearance will be glossy and sharp-edged, the façade a metal skin with flush window stripes of alternating heights. The inner circulation of the faculty buildings consists of central halls with skylights, extending either to full height or several stories of the buildings. Undesirable overheating in summer will be kept out by shades, in winter the glass front is used for passive heating. In addition geothermie is used for heating and cooling. Located on the green roofs are recreation areas with wooden terraces.

Company Day Care Center TU Graz: The detached, east-west facing facility is a two-story building, located on the campus “Inffeldgruende” of the Technical University Graz. It is containing a nursery (four groups) and a kindergarten (two groups) for the children of the employees of the Technical University as well as a ‘drop-in’ group for the children of students. The generous windows in the rooms of the playgroups allow for a lot of daylight on the inside. Terraces, located directly in front of them, act as spatial outdoor extension. On the inside, openings between group rooms and the central hallway generate a line of sight and support the contact between the different groups. Internal cores include sanitary facilities and supply units. These cores are covered with a colorful pattern; windows connect them to the hallways. The ample, wood-covered terrace on the first floor compensates for a deficit of playing areas on the ground and offers a diverse quality of outside playing areas.























.jpg?1382069126)
.jpg?1382069136)
.jpg?1382069142)

.jpg?1382069149)
.jpg?1382069160)

