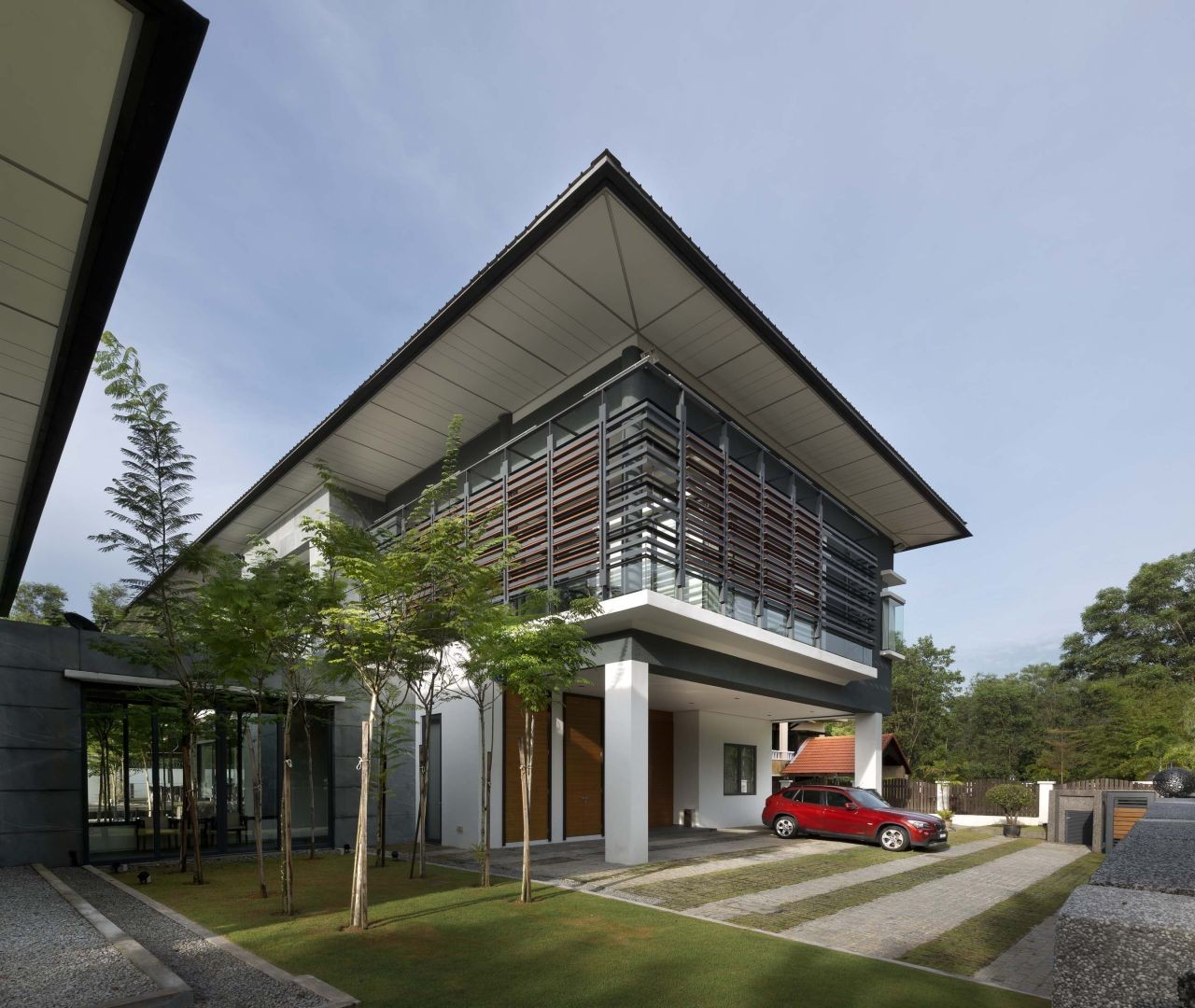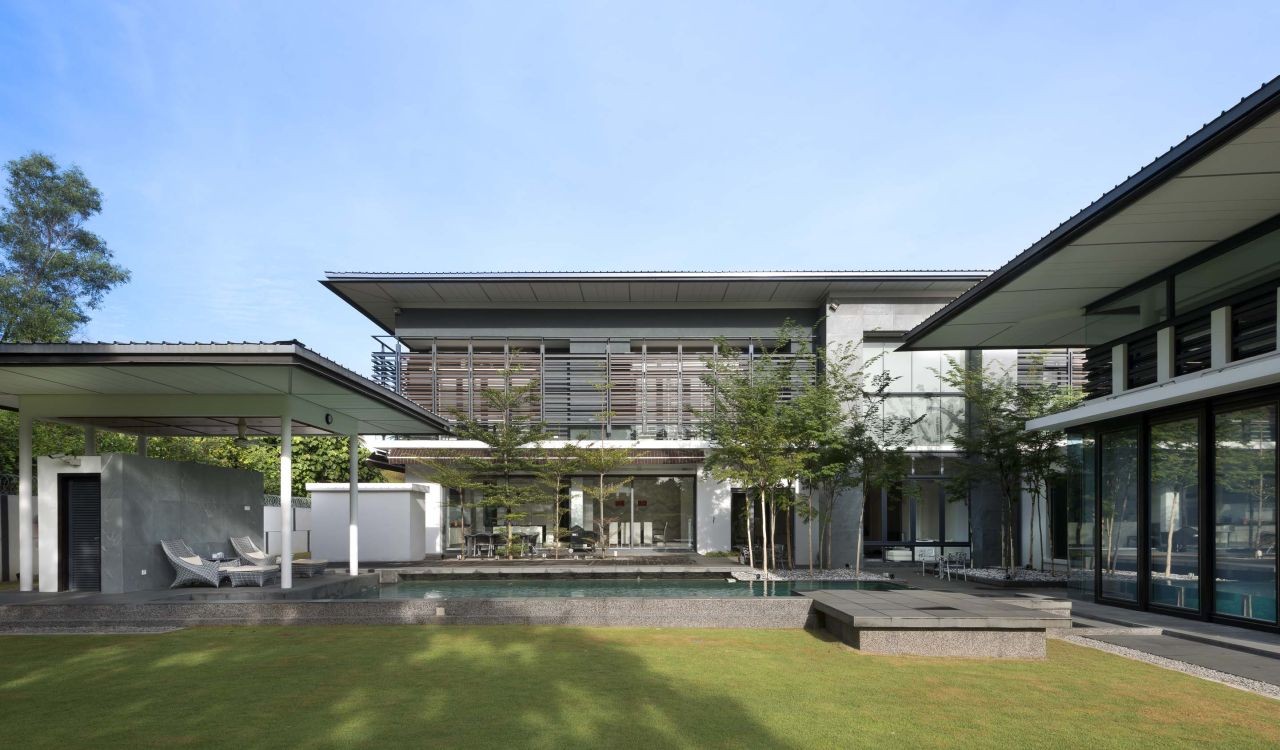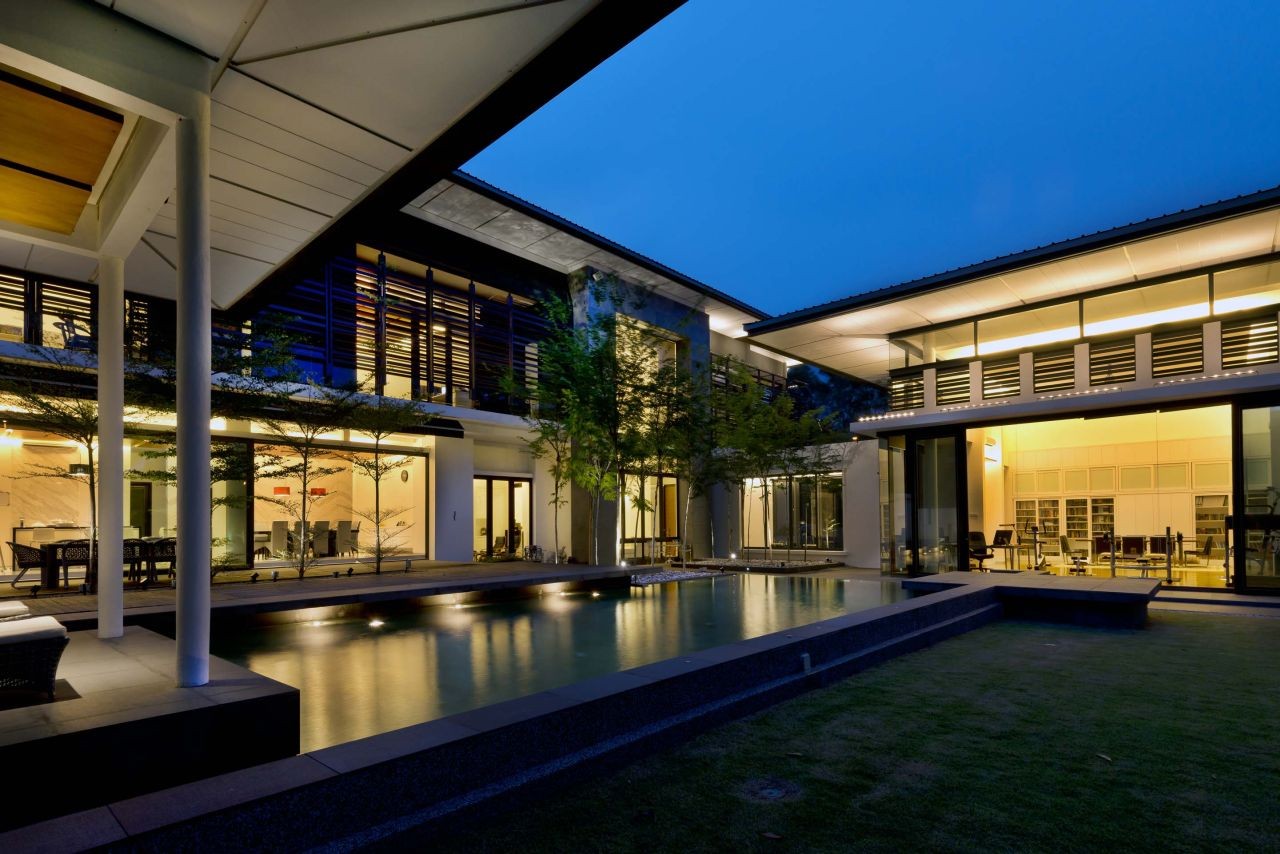

Text description provided by the architects. The Zeta House is situated in the outskirts of Kuala Lumpur and sits on a relatively large 40,000sf plot of land. Adjacent to the lot is a communal park, which visually extends the green area and makes It appear boundless. We took this expansion of space as our design directive which dominates the orientation and character of all major spaces.

The Client Is a family of 4, two of whom are grown children living at home. In tackling the relatively large design brief of 11,000 sqft, we "massaged" the program into three pavilions; a main double storey pavilion which contains the majority of the program; a 1.5 storey pavilion which features a 2.7m overhang and contains an informal lounge, family library, gym and guest suite, linked to the main pavilion by a glassed in bridge, and finally a freestanding open air pavilion for bbq and other outdoor activities.

The ground floor of the house is mostly glass, and can be entirely opened up to the tropical elements. The 1st floor bedrooms have a layered façade, consisting of an openable screen in front of deep terraces, and followed by full height glass. The spaces have been sculpted to maximize green views and bring in light and air.

We believe a home is not a decorated box; rather, we strive to make spaces that BREATHE.





























