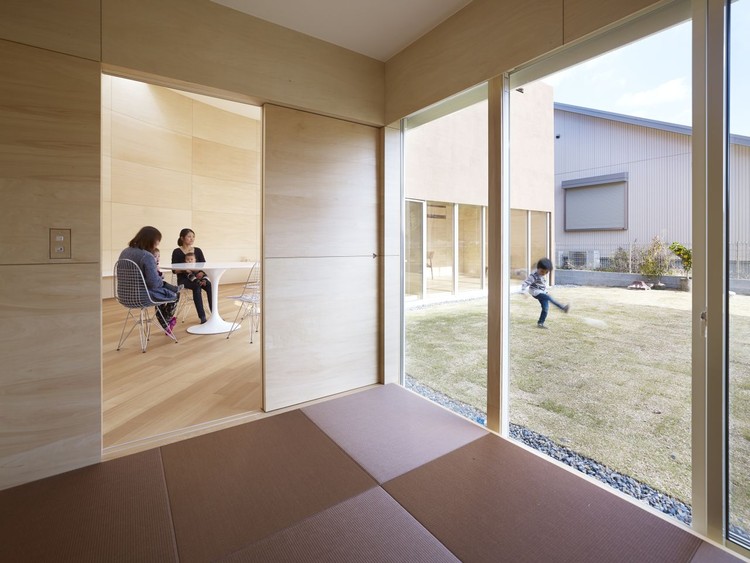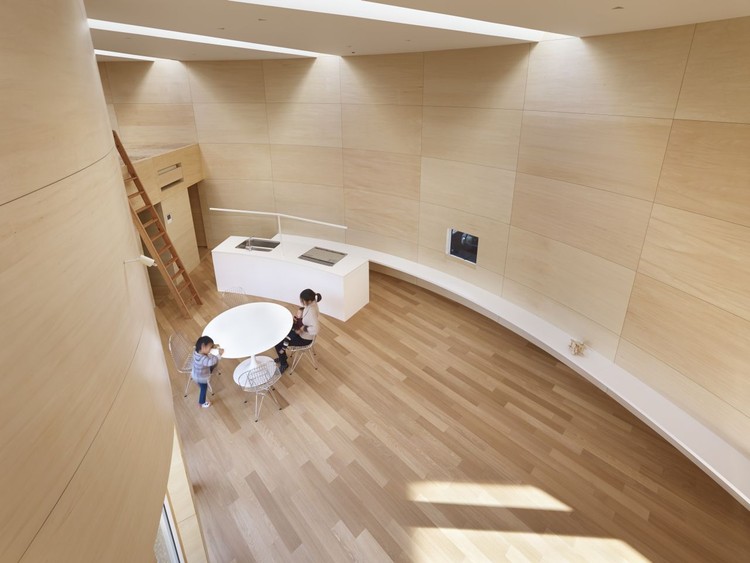
-
Architects: Future Studio
- Area: 98 m²
- Year: 2012
-
Photographs:Toshiyuki Yano

Text description provided by the architects. The building is on a 264.5m2 shaped lot in a new residential area in Kizugawa, Kyoto Prefecture. The client was a young couple in their 20's and requested a spacious residence allowing plenty of comfort. It was designed to secure ample space and light while protecting the client's privacy. There was also a need to design the residence to be able to flexibly adjust to changing lifestyles as children grow.

The building surrounds the garden on the south side of the lot, and the entrance and parking space is on the north side facing the road. Having two layers of this gives birth to a linear volume with a gentle curve. We then gave this volume privacy while making it as open as possible toward the garden, and considered ways to create a space that best utilizes light, the most important element.

The sun rises from east, paints the skies in south and sets in west. This is a fundamental rule that governs natural light, and our theme in this design was to present it in a way that showcases its beauty and using it to create a space with changing faces. To this end we conceived the idea of "Light Valley." On the ceiling are slit top lights in a spiral that give the space different light volume and intensity depending on the season, time, and weather. Light lines appear clearly on a fine day, and on a cloudy day the lines vanish and dim and vacuous light fills the room. From morning to afternoon to evening, the light lines cast change with time -- and like the sundial, the many faces of light would enable the residents to feel the passing of time in serene tranquility.

The floor plan was created based on the principles of light as well. The main bedroom, the Japanese-style room, and the dining room were placed in a zone that allows for plenty of morning sun (morning zone), the living room in the afternoon zone, and the children's room in the evening zone. The second floors on the east and west ends are unused for the time being, but this seemingly redundant space plays a critical role in adjusting to the family's changing lifestyles. This space adds depth to the living space and accentuates the linear light valleys.






















