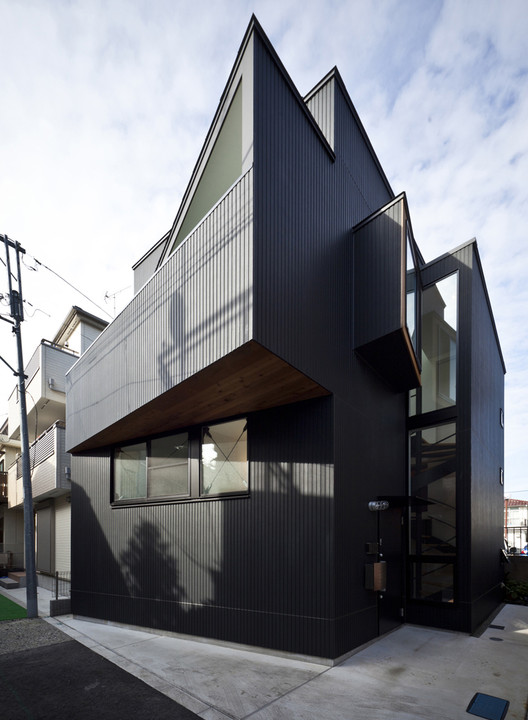
-
Architects: Atelier HAKO Architects
- Area: 63 m²
- Year: 2012
-
Structural Engineer: Hiraoka structural engineers, Shin’itsu Hiraoka

Text description provided by the architects. The narrow site is located facing the small alley that people only go through almost.

Internal areas that have the different ceiling heights are stacked vertically, and are linked by spiral stair directly.

In order to be able to live comfortably among the limited site area, we tried to create fluidity of the internal space by providing void in horizontal and vertical direction around the stair, and by providing openings in many directions.

Facade formed by lines of the roof, eave, railings, eaves ceiling and wall made in different angles is designed to look different shapes in response to pedestrian's position.






















