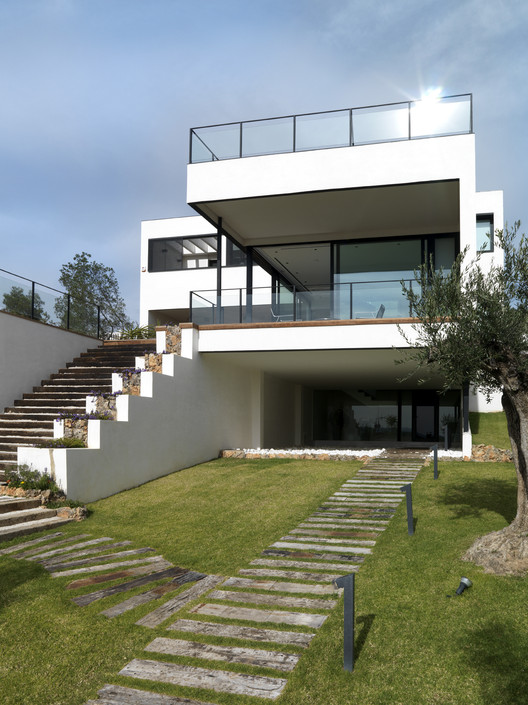
Text description provided by the architects. The topography of the land is determinant to the developing of the house in form and function. It is intended to integrate the house into the landscape, inserted in the field, anchoring and seeking refuge and support at the same time. In analyzing the plot and the steep fall it is decided to place the house as far back from the façade as possible to gain height, views and have ground in front of the house as behind the house is more buried as the level rises.

The house consists of two volumes which are responsible for communicating with the grounds, to seeking support and integration into the landscape and getting us out of the land that is separated to give shelter to the entrance area and filling allows us to generate a flat field with views. The pool is also a pronounced element that defines the area of the ground floor, once again the steep fall of the ground makes this volume sneak in front, and to minimize the impact it is proposed that the water forms an overflow cascade to minimize the impact of the wall.

As order criteria in the project the structure is inserted in an orthogonal grid covering the two volumes of the project and the free zone in ground floor level. This area being a filler is within this grid as a hollow structure as an effect of no-construction. The whole house is a great viewpoint to the views, so that most of the holes open out to the façade, when holes are needed in other facades they appear discreetly on setbacks or in controlled dimensions.

Access to the house is set to basement level. Below the element that reaches out to greet us it enhances the feeling of entering directly into the heart of the house, in a way where a zone of glass and light awaits us as the light at the end of the tunnel. After crossing the threshold we discover a sculptural staircase bathed in light that marks the way to the ground floor where the entire house is discovered at once as we're on the twinning of the two volumes and surrounded by glass that opens onto the outdoor areas and the pool.

These two volumes present two separate altitudes, 70 cm separating the terrace from the garden barbecue and outdoor dining and lounge. The first floor is much more isolated but is still open to the views and the back maintains contact with the ground that has continued to rise. The flat roof as a recurring element in current architecture and an opportunity to take advantage of the weather in the area with a fifth facade where a sunbathe –viewpoint area is placed. We have sought to design a friendly home which molds to the existing terrain as much as possible to preserve the privacy of its inhabitants without this being an impediment to creating a bright and open home open to the exterior and the views.

























.jpg?1380257638)
.jpg?1380257644)
.jpg?1380257622)
.jpg?1380257622)
