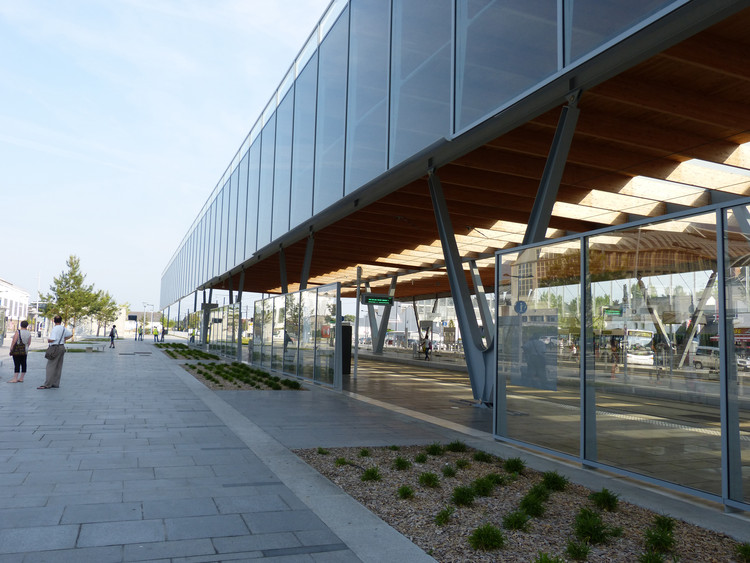
-
Architects: Architecture Urbanisme et Paysage
- Area: 43500 m²
- Year: 2012
-
Photographs:Stephane Bis

Text description provided by the architects. Haluchère mobility hub is located at the north-east edge of the downtown. At present it combines tramway line 1, regional train and bus station (10 stalls). However the hub is in fact a part of a larger tramway and train projects which will eventually connect not only Nantes Metropolis lines 1 and 2 but also the city of Nantes with Chateaubriand ( town located 60 km to the north). AUP has been commissioned by the SEMITAN (Nantes transportation Authority) to transform the large open space previously used as parking lot into a mobility hub.

Today, the precinct includes a large covered hall (3300 m² or over 35 000 sq ft) where tramway and train passengers board, 2 technical shelters, a traffic control building and a surface parking with capacity of 180 stalls. The hall is scaled to accommodate up to 30000 passengers per day.

The volume of the hall aims to structure the large open space. It consolidates with the existing urban fabric by providing new pedestrian connections. The mass created by the hall balances the existing volumes of the nearby factory. The architecture tends to look like a fabric sheet neatly laid onto a table. The vertical parts of the “sheet” are made of glazed curtain walls to protect from ocean winds. The roof structure is made of glulam beams supported by 3 rows of 6 metres high metallic “V” shaped columns spanning 17 m. The roof is covered with 2200 m² of photovoltaic cells which can produce up to 88 kW per hour. All the furniture and way finding signs have been custom designed specifically for this hall.




























