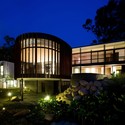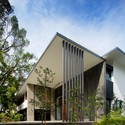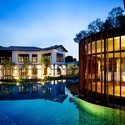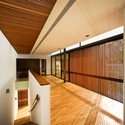
-
Architects: K2Ld Architects
- Area: 590 m²
- Year: 2008
-
Photographs:Patrick Bingham Hall

Text description provided by the architects. The design consists of a linear block facing the street, with a curvilinear pavilion elevated on pilotis above the central communal garden. According to architect, this is the first time that the practice had designed something non-rectilinear, but the curvilinear shape did not arise out of architectural whimsy, as architect started with an L-shaped block but decided to soften the geometry in response to its two direct neighbours: the Lien family’s colonial bungalow and the Cubic House. Architect decided to pull their Screen House back from both its neighbours. It is a “receding gesture”, one which respects the colonial bungalow by keeping a distance from it Here architect appears to be practicing the type of architectural contextualism typically seen in an urban context, especially a historical one, whereby the design defers to its context and it cannot be understood on its own or in isolation, as it only acquires meaning when understood in relation to its context.

Architects notes that the receding gesture is in the same spirit as the design strategy of ‘disappearance,’ by which he is referring to architect’s intention to blend in with the natural landscape on the site, as their plot had the most number of mature trees: at the street entrance, the roof is supported by a row of tall slender steel columns and, on the garden side, the roof projecting over the timber deck adjoining the pool is supported by three slender pairs of steel columns. Architect also used delicate timber screens in front of the glass envelopes of the curvilinear pavilion pavilion and the second level of the linear block to give the glass surfaces the warmth of natural material and a sense of scale while also turning transparent planes into translucent ones, shielding them from probing eyes and direct sunlight. In addition, the massing d the building was broken down into smaller volumes and overlapping planes of different materials, such as textured concrete, granite and timber cladding. This strategy of blending in with nature through the use of a rich palette of materials is evident in other projects by architect. Architect’s sensibility towards material and site has been influenced by other designers, and these influences can be seen as an indication of architect’s socio cultural background. His empathy with Japanese tradition-inspired aesthetics could be understood in relation to the year he spent working in Japan early in his career, and his admiration for.

Celebrating the “natural beauty of the materials” and their expressive potential has always been one of the central themes of architect’s works, even when the intention was not explicitly to blend in with nature. If one looks at architect’s portfolio, one detects a consistent interest in exploring a rather Louis Kahnian question of what a particular material wants to be and, accordingly, how to fully express the Due to the owner’s request of having flexibility in adapting different uses to spaces in the future, connecting spaces and the idea of compartmentalization had to be rethought.

To allow for flexibility in the use of the main areas of the house, main spaces such as the living/dining and family spaces were consolidated into one fluid space. The partition between rooms can slide and be hidden away to adapt to changing functions. Corridors become 3.6m wide passageways which forms an extension of the children’s play area when in use. Even the basement was configured to be a wide column free space where the client could hold parties and guests could have unobstructed views from the entertainment area to the bowling alley. characteristic of the material.

On the whole, it could perhaps be argued that act of ‘disappearance’ was achieved in the Screen House in a manner quite different from modernism’s conventional understanding of it. In modern architecture, disappearance tends to be associated with dematerialization: a process of denial or a suppression of materiality.






























