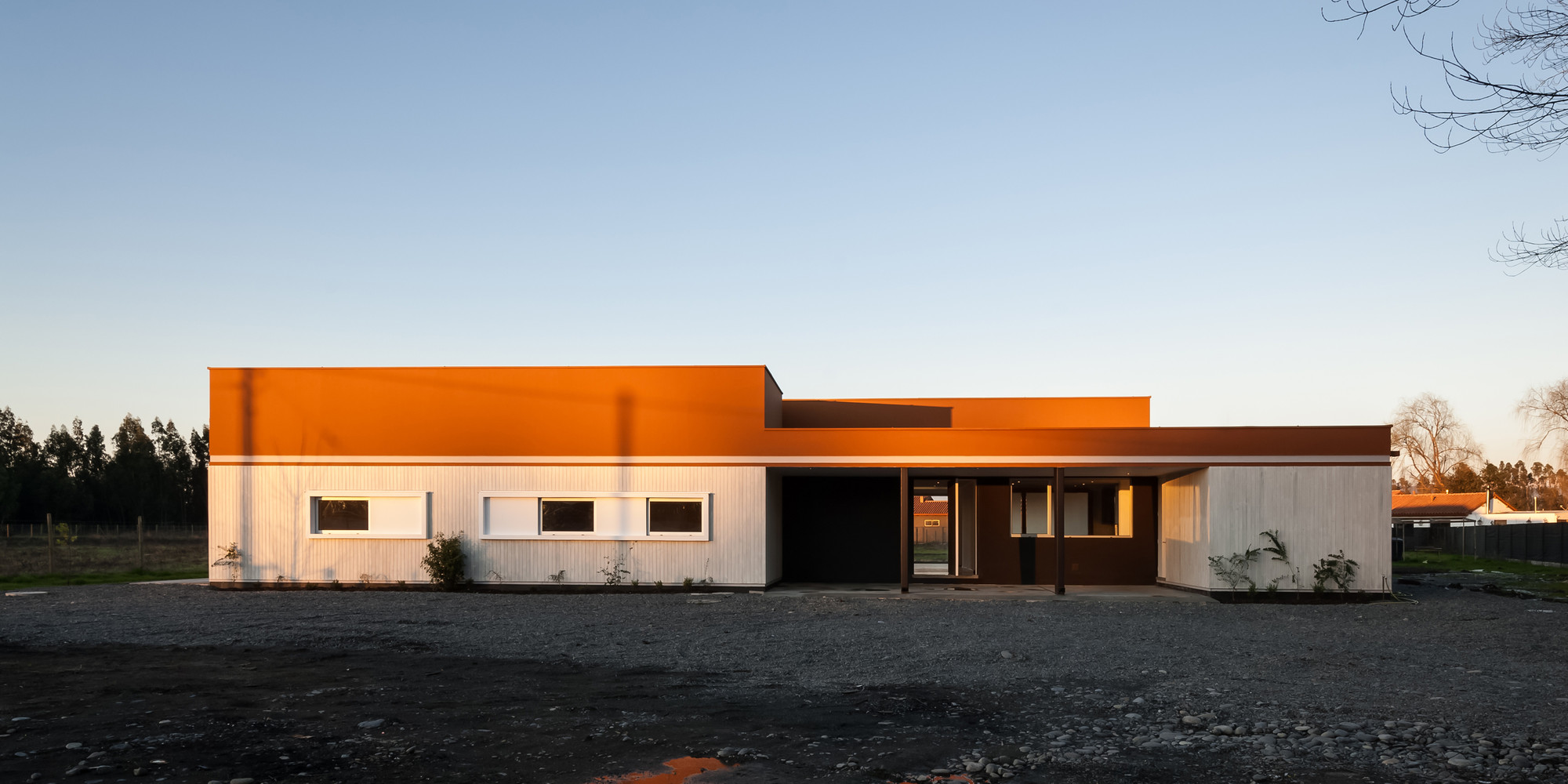

Text description provided by the architects. House 39 is 285 sq. m with a floor plan designed for a 2-child family, but the house has the potential for expansion. The living room is quite large, with the possibility of being converted into two more bedrooms in the future.

The main request from the client was a classic Chilean house, with high ceilings, a tiled gable roof, and a conservative floor plan distribution.

Formally speaking, it was precisely the roof of the Chilean house which served as the starting point for our project, as we reimagined the proportions, forms and textures of this kind of house. One of the key characteristics of this style is high indoor ceilings, which vary in height from floor to ceiling between 3.2 m (for bedrooms, living room) and 5.8 m (in the dining room). We also preserved the slope of the gable roof while incorporating a new language that can be seen from the outside inwards. The aforementioned slopes offer a variation on the house’s interior ceilings, and culminate in dormers installed in various locations.

The main locations face the west in order to maximize the view of the Andes Mountains and south towards the other facilities.



























