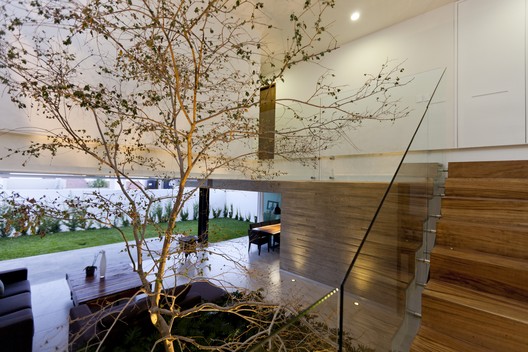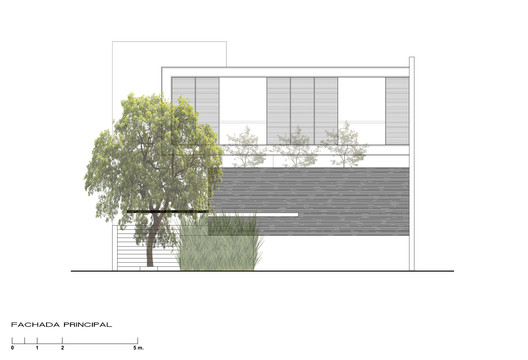
-
Architects: POMC arquitecto
- Year: 2013
-
Manufacturers: COMJAL, Cementos Cruz Azul, HERRERA, REPUBLICA, VANDIEX
Text description provided by the architects. The project seeks to achieve the creation of pure volumes with a complex structural design, due to its large spans and overhangs. The project aims to have an image of lightness within heavy volumes.

Upon entering the house, the visitor is greeted by an interior double-height courtyard framed by a vegetation area in the center, contained by a myrtle tree, achieving an atmosphere of warmth and tranquility. Behind the courtyard is the only staircase that communicates the three levels, designed in exposed concrete and clad in wood on top, offering a sculptural element with both pieces.

The spaces are almost exempt from walls, the living and dining rooms are together in a great space that fully opens to the outside with sliding windows, communicating both the garden and the terrace, integrating an open kitchen to the dining room, privileging the views of the garden.

The expressiveness of the materials used was the constant in the project, where the use of exposed concrete with a certain texture, steel structural beams, and walnut, are the protagonists in a comprehensive proposal, achieving a strong personality indoors and outdoors.

Palmas Seis House seeks to meet the needs of a specific family program, taking the particularities of the site to link the spaces efficiently, achieving a proposal with an adequate filtration of natural light and ventilation, committing to a rational solution that stands out for the simplicity of its materials and the absence of artifices.
























































