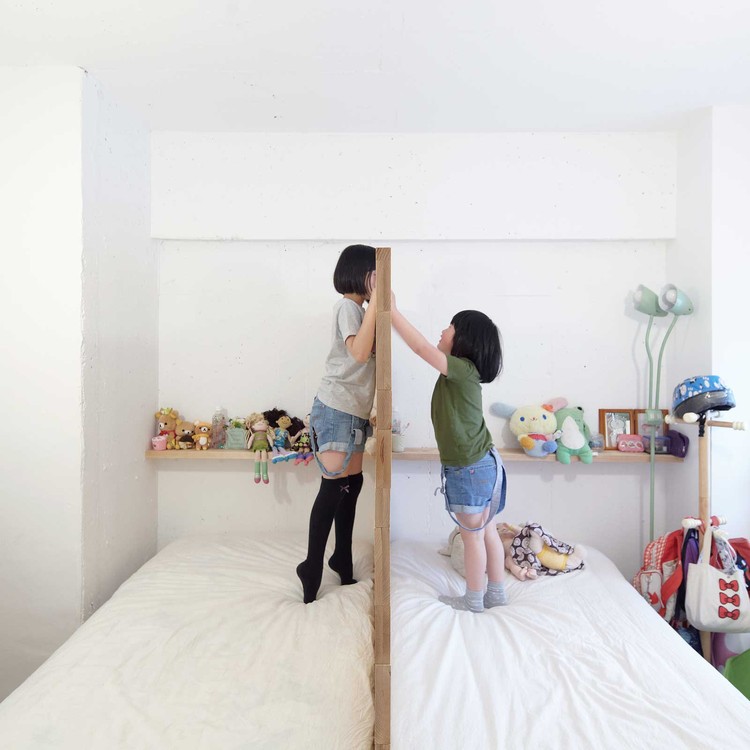
-
Architects: ninkipen!
- Area: 73 m²
- Year: 2012
-
Photographs:Hiroki Kawata

Text description provided by the architects. This case is a skeleton renovation of a room in 30-year-old apartment.

After removing interior finish materials, Crisscross concrete beam was appeared. A hybrid 30-year-old and present scene is created by regarding an exaggerated classical structure as the shape of the land, and giving there a new interior.

All wooden framed walls are built away from crisscross concrete beam and it is unvarnished.

Crisscross concrete beam doesn’t change from 30 years ago, crosses freely all around room, and coats the whole room.

This house doesn’t cut the flow of time. After a period 30 years, it continues to live across the ages with new residents.
























