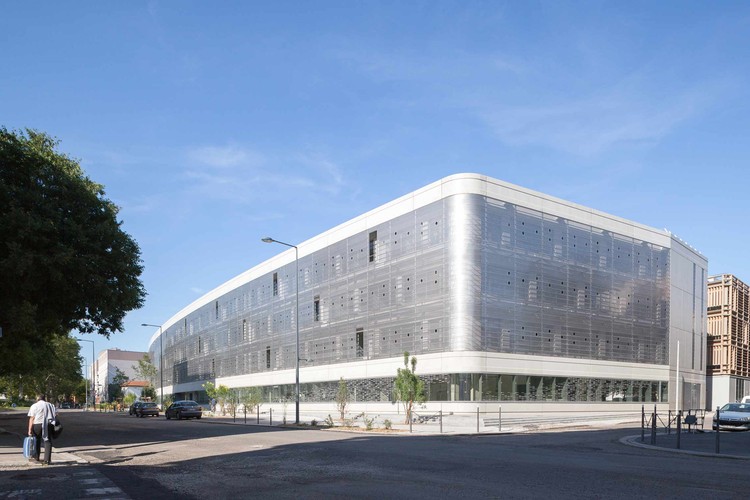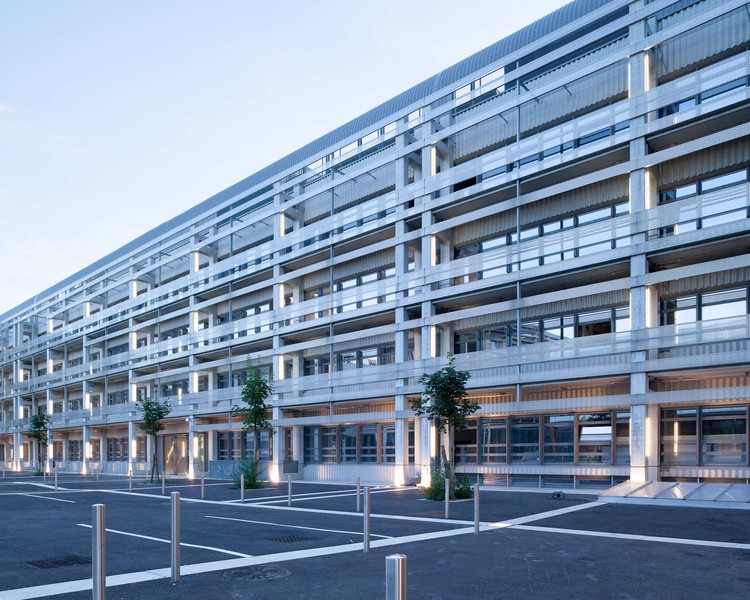
-
Architects: Atelier Christian Hauvette, PARC Architectes
- Area: 10500 m²
- Year: 2012
-
Photographs:Sébastien Morel
-
Manufacturers: Aluk

Text description provided by the architects. PARC Architectes has collaborated with Atelier Christian Hauvette on the Institut des Sciences Analytiques of Villeurbanne for the French National Center for Scientific Research. PARC Architectes supervised the building’s construction between 2010 and 2012.

The Institut des Sciences Analytiques houses offices and laboratory spaces equiped with special fluids engineering system for scientific research.

The building is designed as a tool for its users, emphasizing modularity and flexibility of the spaces. The convex facade of the building on the street side is a protecting architectural mesh made of perforated stainless steel. The structure of the building is made of prefabricated concrete gantries.



































