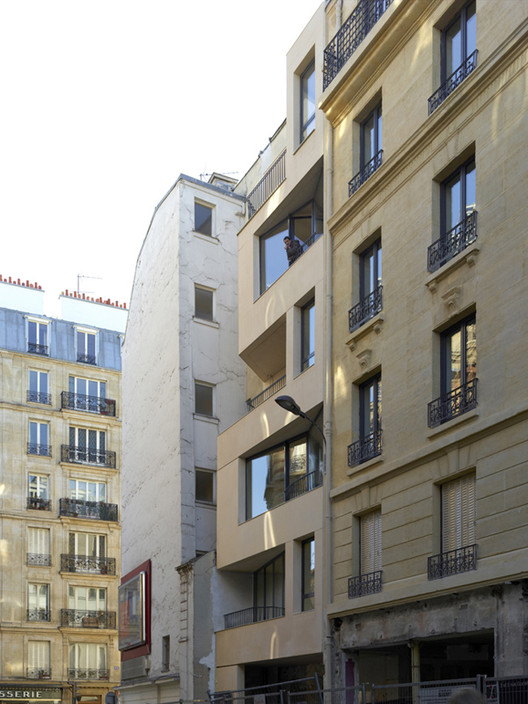
-
Architects: h2o architectes
- Area: 1850 m²
- Year: 2013
-
Photographs:Stéphane Chalmeau

Text description provided by the architects. The project of the rue Godefroy Cavaignac in Paris consisted in the rehabilitation of a building which did not meet hygiene and security standards into new social housing.
The agency’s aim was to renew the image of the building in the street while responding to the requirements of the «patrimoine habitat environnement» certification. The project is largely based on the building extension, contemporary reinvention of the bow-window, inserted in the prolongation of the unfinished 19th century façade.

The alternation of voids and solids as well as the diagonal cutting of the volumes break the visual monotony of the alignment of the buildings in the street and offer new and interesting views onto the rue de Charonne.

Inside, the apartments benefit from new space and comfort including, for some of them, a small space for gardening, a loggia or balcony.

The courtyard is transformed into a planted patio which is made visible thanks to a transparent wall from the street. A page is turned, social life is reinvented.



























