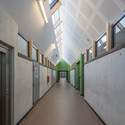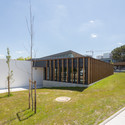
-
Architects: Art’ur architectes
- Area: 5567 m²
- Year: 2013
-
Photographs:11H45

Text description provided by the architects. The reconstruction of the Michel de Montaigne middle school is a key aspect of the Great Town Project of the Hauts-de-Garonne (part of the Greater Bordeaux area). It was awarded the "Ambition for Success" label and benefits from additional means to help kids through the learning process and through adolescence.

Link between nature and project
The park's spirit enters the school's plot, continuing its tree-filled surroundings and uniting a plant-dominated atmosphere. This landscape is part and parcel of our project, as much as the building, the air and light. The park, sports grounds, courtyard, and covered playground are all sequences that follow one another to create a whole, a consistent set.

Scenography–Sliding volumes
The buildings are located along the fence. The outside courtyard is set at the convergence of tracks, as a ramification of the park's trails. It marks the entrance of the school by sliding naturally from the park and providing a continuity between both areas, without any clear break. Everything is set to direct a subtle transition from park to school: the outside yard becomes the school street and extends further between the administration building and the dormitory all the way to the inner courtyard.-Environmental process: The project promotes strong sustainable development processes. It aims to create a building structure of quality, that fosters the preservation of landscape, materials, energy and natural resources.

Construction principle
The building appears anchored into the ground. It emerges through the various banked-in excavations, leaning on supporting walls made of reinforced concrete, which hold up the ground and embankments. All buildings are constructed with a system of concrete posts and beams which hold a surface on which wood timbers come to rest.


















