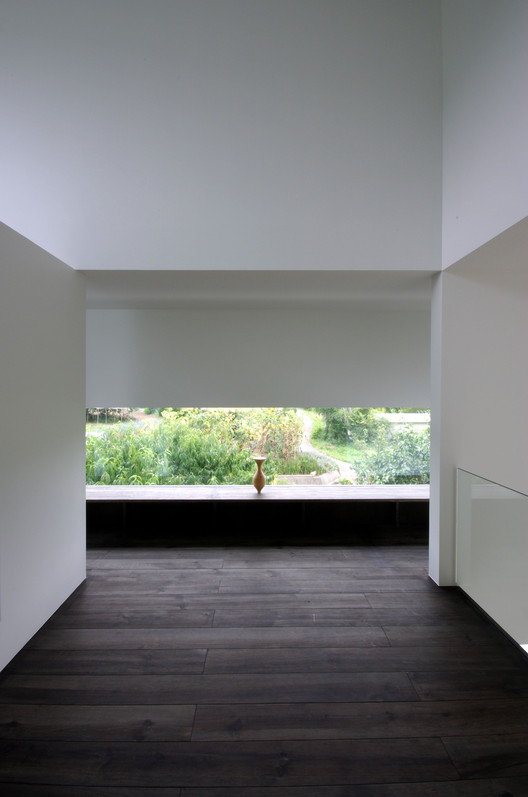
-
Architects: Case Design Studio
- Area: 86 m²
- Year: 2009

Text description provided by the architects. House in Ueda is located in the countryside on a site that was a part of a peach and pair orchard. A southern garden provides a large sunken terrace. On top of the terrace, a second floor eaves lead to the dining room.

There is a study room, which is also a passage, connecting each room on the garden side of the living room on the second floor. A window frontage of 10m overlooks the tops of the fruit trees.




















