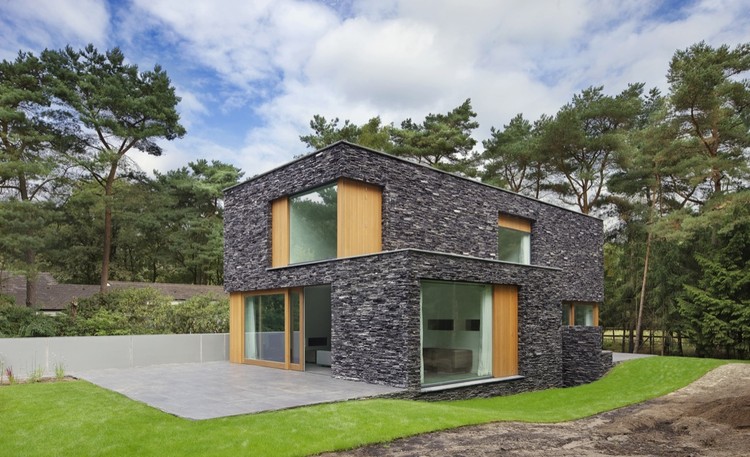
-
Architects: Zecc Architecten
- Year: 2009
-
Photographs:Cornbread Works
Text description provided by the architects. On a wide constructing site in the woods of Soest (The Netherlands) a new villa will be build. An important theme while designing the house is de spatial connection between the three floors. From basement to the second floor a void has been planned.Standing at the front entrance a view over the void, directly into the garden, is provided. Functions as the toilet, wardrobe and closets are connected to this void. The parapet around the void continues smoothly into these functional spaces and make sure a sculptural link between the three floors is created.




















