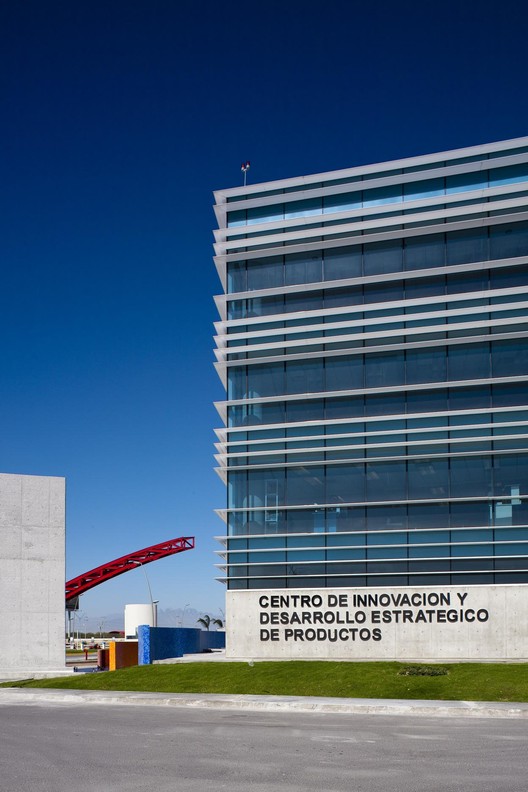
-
Architects: Bernardo Hinojosa
- Area: 9200 m²

Text description provided by the architects. To encourage the productive sector of México to develop advanced technologies in the new competitive global economy, Monterrey Tech ITESM developed the Building: “Center For Innovation and Strategic Development of Products (CIDEP)” in the “Parque de Investigación e Innovación Tecnológica (PIIT)” de Monterrey.

The center aims to support companies that want to launch new innovative products to market on one hand providing spaces where they can be temporarily administrative offices and, on the other, an area where they can develop prototypes of their technology products and test them to determine their viability. It also has virtual labs where they can develop simulations of manufacturing processes and numerical design.

The building is solved in two bodies attached. The smallest is formed by a triple height lobby whose centerpiece is a metal ladder that is supported from the ceiling hung by straps.

The main body consists of a trapezoidal building that houses test and exhibition areas on the ground floor and virtual workshops and offices in the other three floors. The whole building is arranged around a courtyard quad height through a skylight system that forms a "light well" and introduces natural light throughout the building.

The challenge was to combine in a harmonious way all different but complementary activities that were required. This was solved by placing all testing processes on the ground floor of the building. This was developed in the central assembly area where they test different prototypes. This space is separated from the rest of the building by an internal glass facade which achieves isolating the noise generated while at the same time maintaining visual communication.

On the second floor are located virtual manufacturing labs and offices, and the top two floors of offices are for companies that will be also making use of the technical areas.

The architectural appearance of the building by the use of three elements: glass, concrete and steel, which has been emblematic of Monterrey’s industry.






















