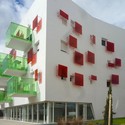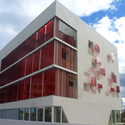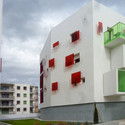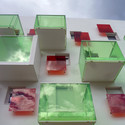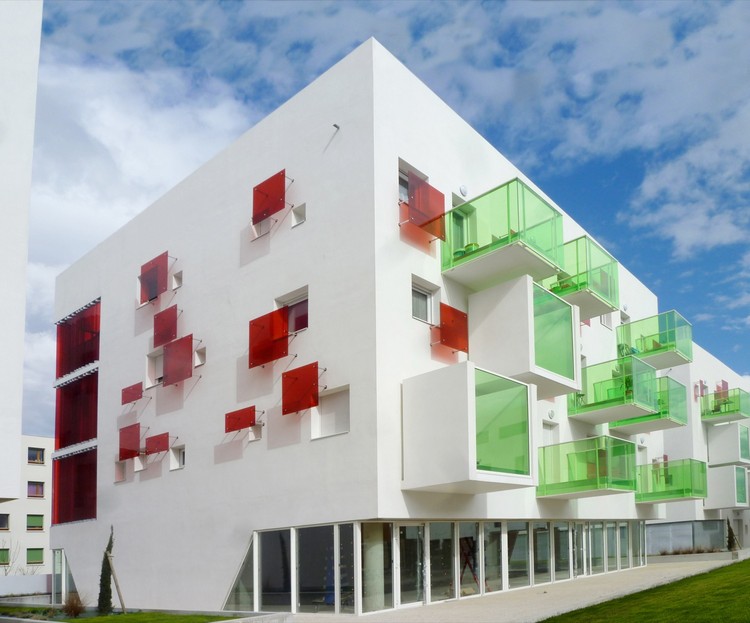
-
Architects: Agence Bernard Bühler
- Area: 169 m²
- Year: 2013
-
Photographs:Agence Bernard Bühler

Text description provided by the architects. The site is on the periphery of the city of Bayonne. On one side, we have small collective housings (R 4 maximum), and on the other side agricultural land.

- In the basement, parking for 45 seats allocated to housing. It fills the entire plot.

- Ground floor, three commercial premises open onto a small square

- Access to housing is through the north side through a corridor dressed with vertical blades glazed red. All apartments are south-facing. Each housing is extended by a balcony on the south side.
The buildings are very simple in their form and are animated by colored elements such as screens or blades glazed colored red.



