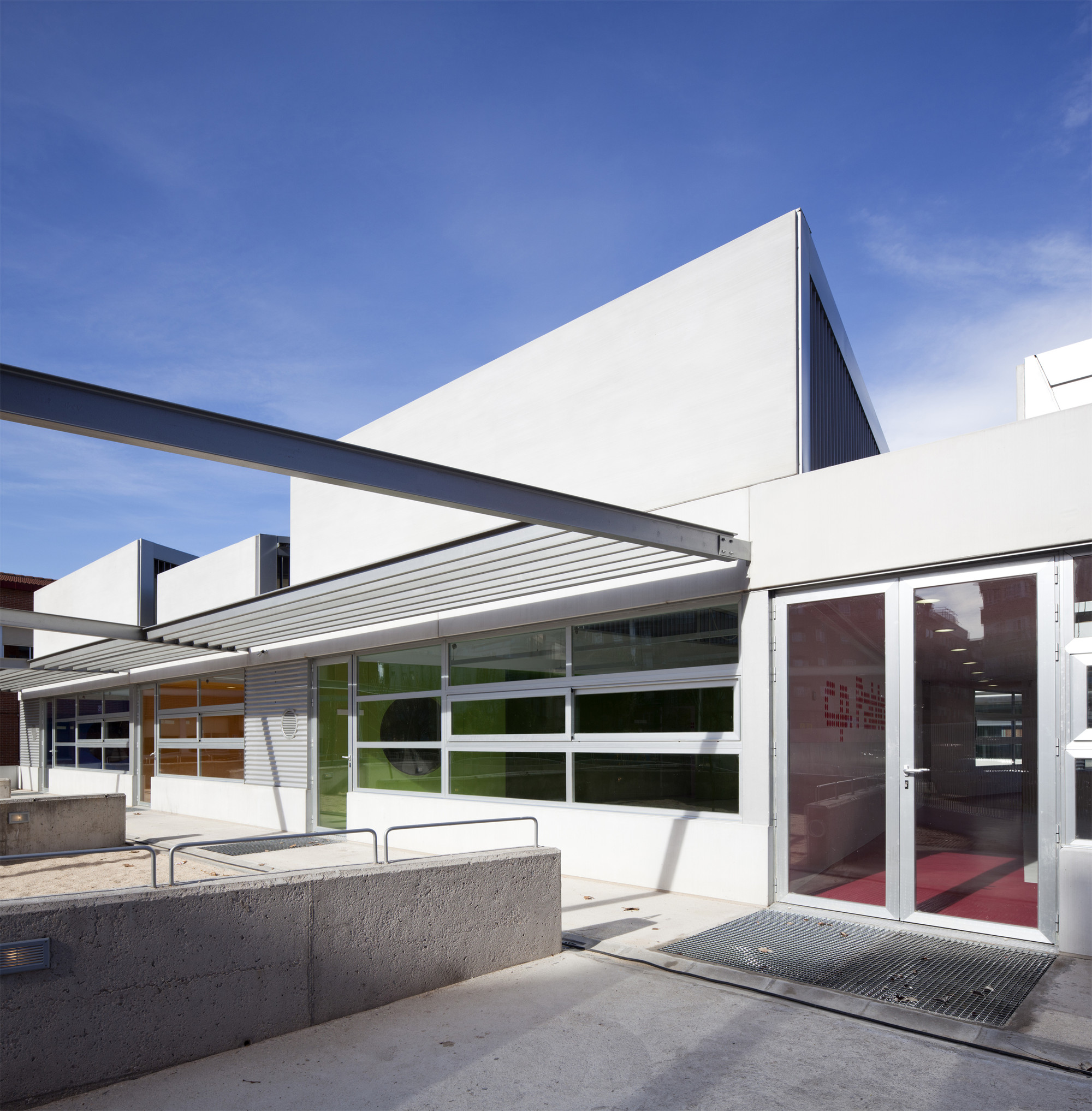
-
Architects: Planta33 Arquitectura. Rodrigo Muñoz García
- Area: 976 m²
- Year: 2011

Text description provided by the architects. The work consist of an enlargement of an nursery and primary school of which number of students has recently grown. The design includes two different projects: a new classroom building for pre-school education and a sport hall. A strict scale and an accurate stitching with the surrounding buildings are needed due to the small size of existing free space.









































