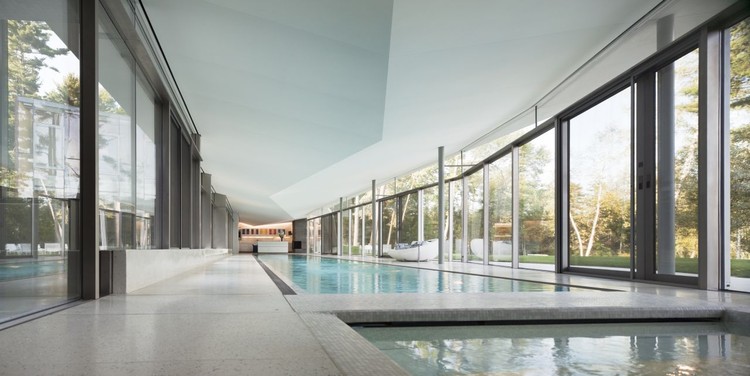
-
Architects: GLUCK+
- Year: 2009
-
Photographs:Paul Warchol, Amy Barkow, Erik Freeland

Text description provided by the architects. Conceived as a ‘rift’ in the landscape this recreational structure is less building than it is landform; an elongated span of grass, stone and glass that unites previously disparate elements of the site. This landscape rift is stretched, carved, and folded to house a complex program of indoor and outdoor recreation including a lap pool, spa, sauna, outdoor play fields, terraces, theatre, and gym. The office, a two story copper-clad structure, the sole vertical element of the building, rises up to create a solitary marker in the landscape.

The exterior materials reflect the natural feel and texture of the site: locally quarried bluestone walls are an extension of the Adirondack geology; the copper cladding’s patina ages and reflects its surroundings; and the green roof changes color to mirror the changing landscape.



An integrated environmental strategy weaves formal concerns with responsible building solutions. Massive overhangs protect from direct solar heating; inverted planes of the white fabric ceiling to disperse light in every direction to maximize day-lighting; sod roofs and buried program space create thermal mass to reduce heat exchange and the intensive green roof provides additional insulation, reduces storm water runoff and creates additional occupiable green spaces.

The experience of the pool pavilion and its adjoining spaces suggest alternative ways of both viewing and participating in the Adirondack Landscape.

Note: This project was originally published on 14 June, 2013.
















