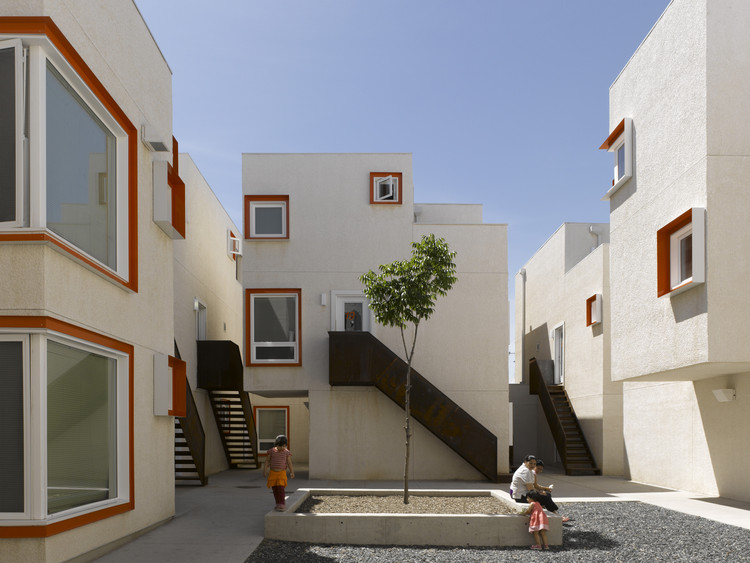
-
Architects: 5468796 Architecture, Cohlmeyer Architecture Limited
- Year: 2010
-
Photographs:James Brittain Photography, 5468796 Architecture

Serving underprivileged families, Winnipeg’s Centre Village housing cooperative utilizes design to help revitalize a neglected inner-city neighbourhood and to provide its residents with a unique setting that inspires pride and encourages community-building.

The site was an abandoned L-shaped lot zoned for six single-family houses. Instead, the project established a micro village of 25-dwellings within six, three-storey blocks that would be easy to build and maintain. The blocks’ arrangement both defines and animates two public spaces – a through-street and a shared courtyard – that weave the city through the project and provide amenities for residents and the surrounding neighbourhood. The landscaped courtyard offers a calm and protected place for children to play, and the new street is an informal meeting place. Each dwelling has its own entrance, either at grade or up an exterior staircase, thus reducing internal circulation and the size of the overall building, and also prompting residents to connect and get to know one another.

Designed to make the most of space, material and daylight, the units have rich and playful compositions made from compact 8'x12' modules and cantilevered 14’ x 12’ modules for larger living areas that offer broader views. The modules are stacked and interlocked to create diverse unit configurations that vary from 375 square feet for a one-bedroom unit, to 875 square feet for four-bedroom units. Since the rooms of each unit are distributed over several floors, even small apartments have plenty of privacy, which was an important factor since a number of the tenants are multi-generational families.

With entries and windows positioned on all sides of the blocks, there is no rear side to this project, thus improving the street quality and safety and security in all directions. Further, a typical residence has eight or more windows on at least two sides of the building, providing ample and varied access to views, daylight and cross-ventilation. Deeply set, vibrant orange cowlings around the windows modulate privacy and views into the units, granting Centre Village a distinct identity in the city. With time the project is demonstrating how inventive architecture can influence urbanism and positively impact social relationships.

Sustainability
The primary sustainable initiative of Centre Village is the density of units achieved within a three storey townhouse typology on the given site. Density on its own, however, is not innovative if the solution is not livable or compromises on the quality of space. What was originally six single family house lots were amalgamated to create the site for 25 homes, the number of units required by the client. Quadrupling the density had the potential to fill the entire lot, leaving no shared community space, breathing room for the units, or even enough wall area for windows which would have rendered both the interior and exterior spaces uninhabitable.

To combat the potential building mass we decided to design room modules consisting of 8'x12' for kitchens, secondary bedrooms, vertical circulation and washrooms, and cantilevered 14’x12’ modules for larger living areas and master bedrooms. Careful mixing of these modules resulted in a range of unit sizes for individuals and families, and proved that less mass could be built on the site and still accommodate the required number of units.

The project challenges and proves that we can design and live in less square footage than what we have grown accustomed to in North America. The average new home size in Canada is 2,300 s.f., with the unit sizes at Centre Village ranging from 375 - 875 s.f. and accommodating 1, 2, 3 and 4 bedroom units across three stories. These sizes represent European standards for room areas, which they have been following for generations but are not widely seen in North America. Typically, smaller unit sizes in Canada have simply meant less bedrooms or washrooms and not specifically smaller room areas and subsequently smaller lifestyles. The challenge to live 'smaller' posed by this project creates a more affordable and substantially more sustainable alternative to the single family suburban home. When we live smaller we use less energy, generate less waste and become more intelligent and intentional consumers.
























