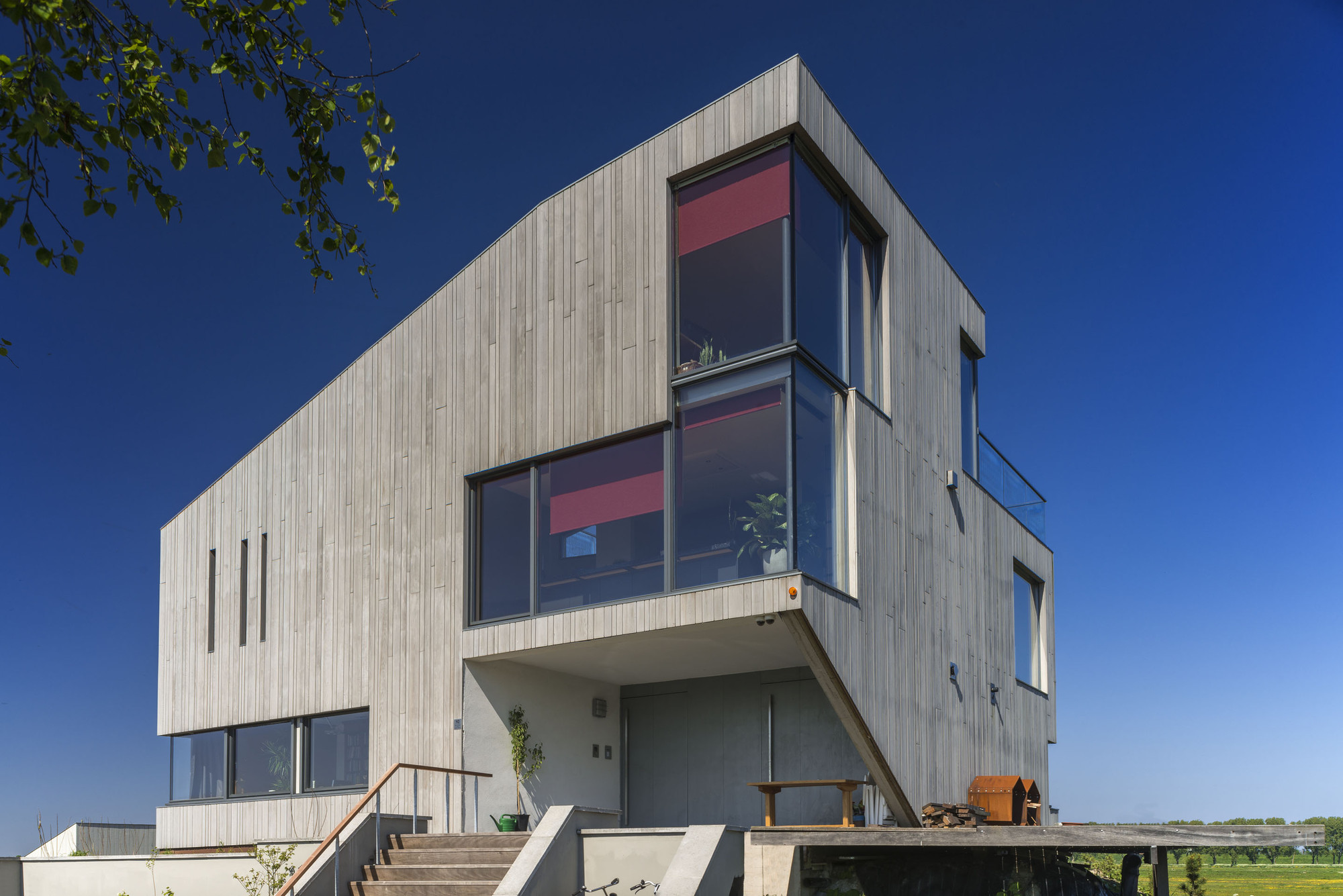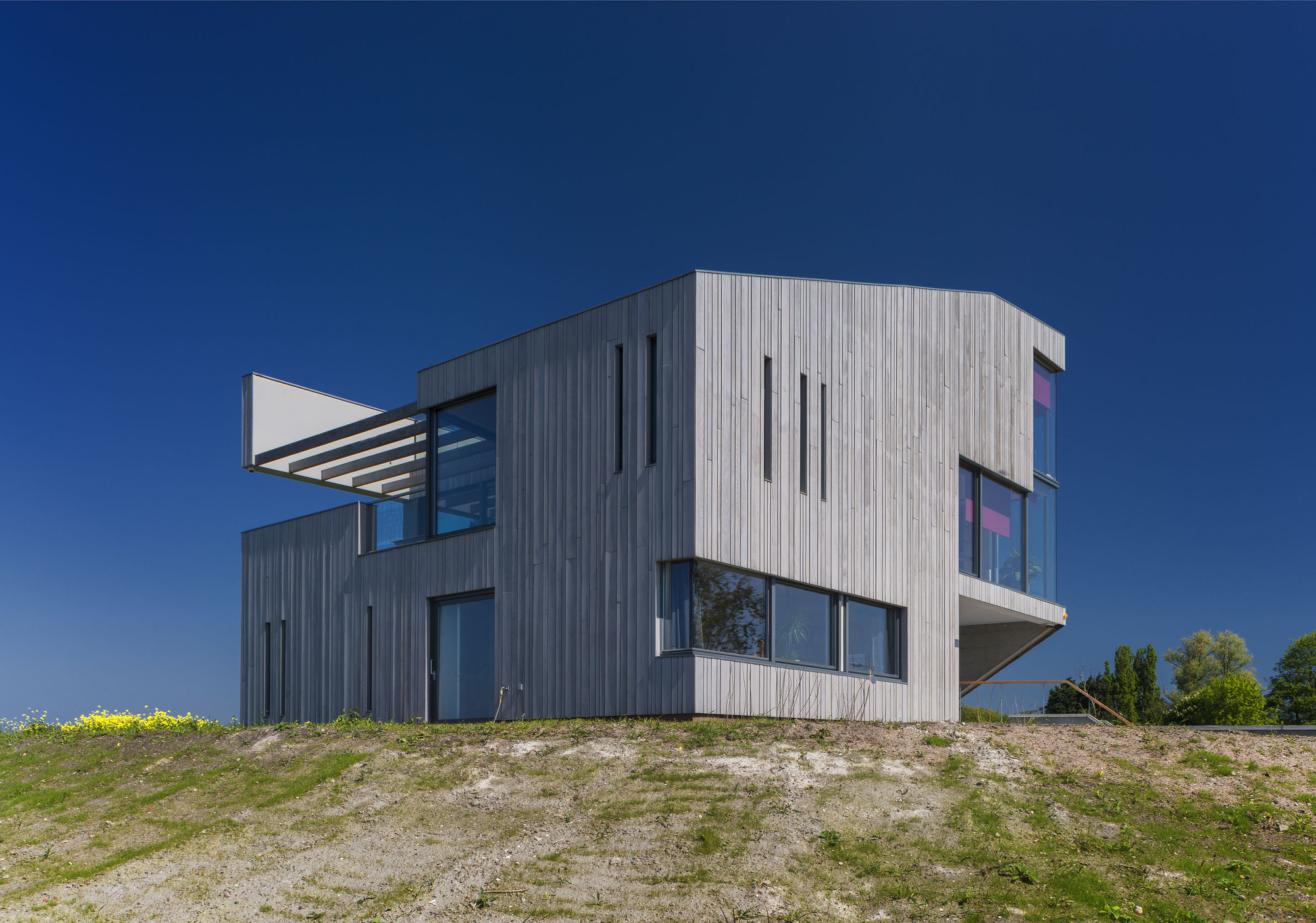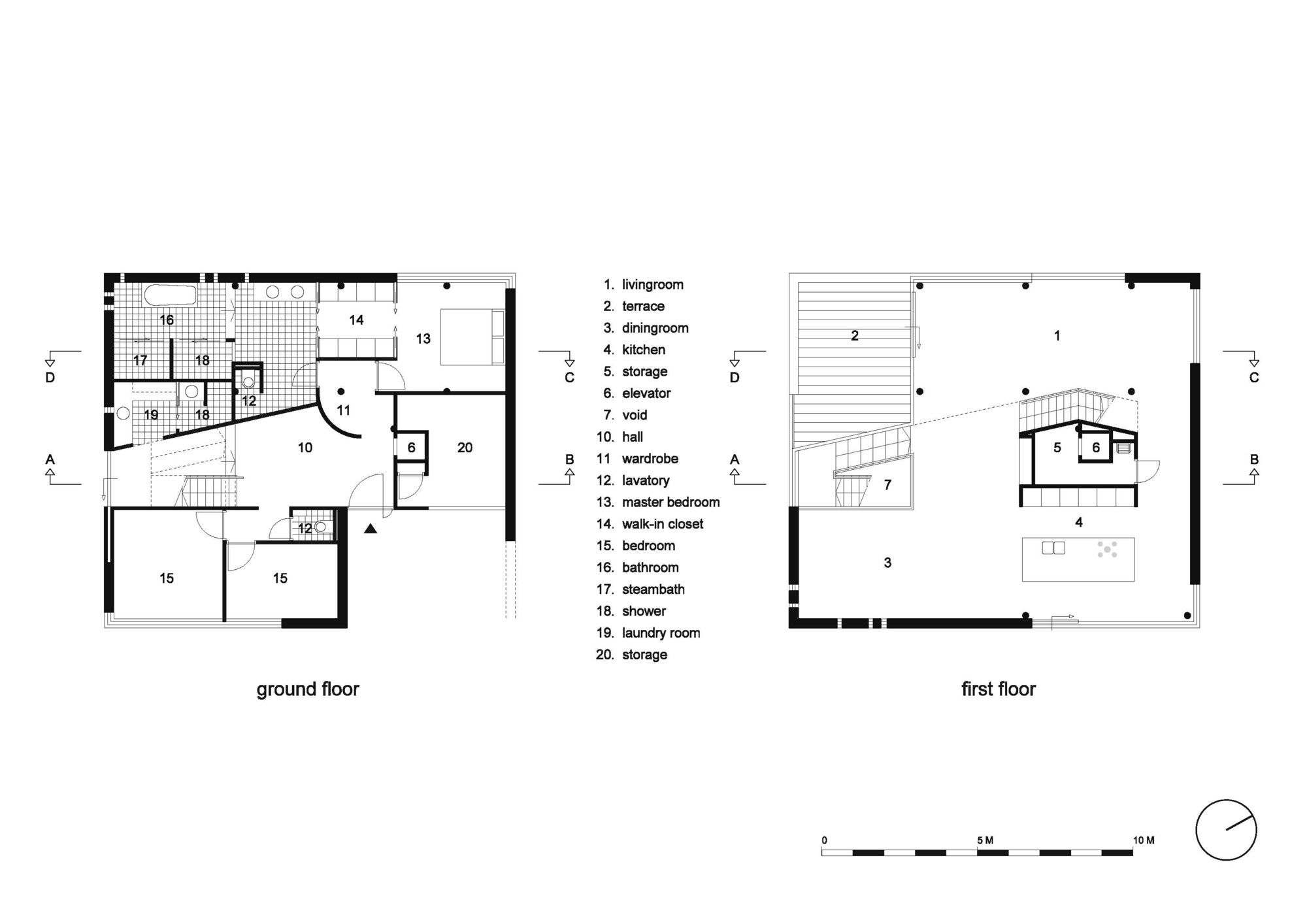
-
Architects: MAS architectuur
-
Photographs:John Lewis Marshall
Text description provided by the architects. This villa is uniquely situated on a dike at the edge of a polder.

The residence is designed such that the landscape can be viewed and optimally experienced from all sides. Conversely, some functions have deliberately been designed to be more private, offering a good balance between privacy and view. The multiply subdivided volume of this property creates a complex cross section.

These interventions were opted to allow maximal play of light inside the house. All spaces have been designed to plot a route leading from the entrance to the last roof terrace.

Consequently, the look of this unique location constantly changes. The materials chosen are completely in concert with the surroundings, natural materials and tones.






















