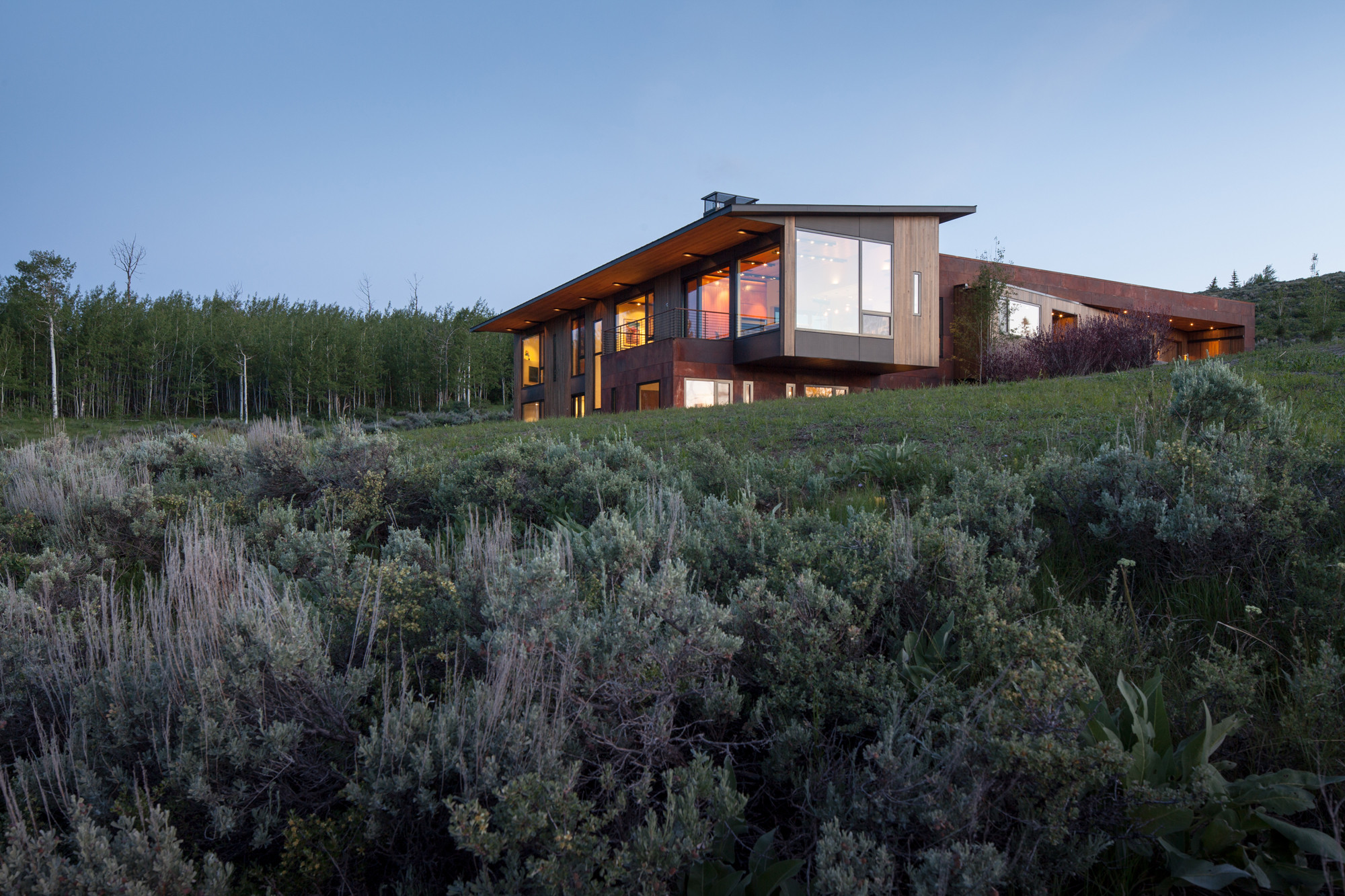
-
Architects: Stephen Dynia Architects
- Year: 2012
-
Photographs:Courtesy of Stephen Dynia Architects

Text description provided by the architects. Nestled into a hillside, this low profile residence creates a contrast of spatial experiences. The house consists of two intersecting “bars”.





















