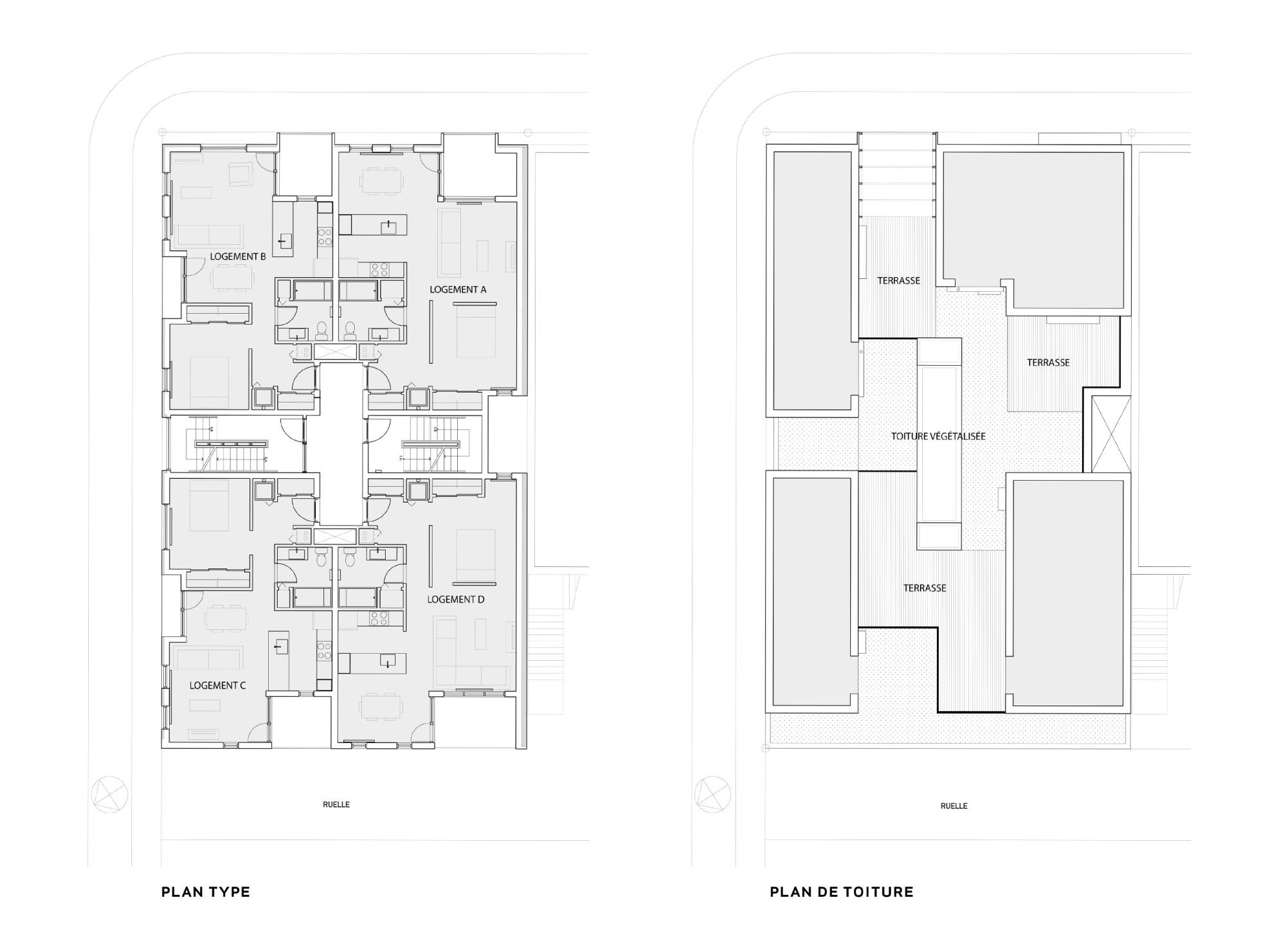
-
Architects: NatureHumaine
- Year: 2012
-
Photographs:Adrien Williams

Text description provided by the architects. Concerned with architectural quality, we were hired in the hopes of constructing a multi-unit residential building that would stand proudly on the block. Situated in the historic industrial district of Marconi, the project comprises of 10 units spread over 3 floors, crowned by 4 mezzanines separated by a network of green roofs.

The 11 000 sqft project consists in 2 volumes of units split by an internal core of vertical circulation. The street-side façades are articulated with 3 horizontal layers; chocolate-brown brick at street level, speckled sand-coloured brick covering the 2nd and 3rd stories, and a cladding of torrefied wood slats at the top. The random play of large windows and balconies, give the building a dynamic feel.


















