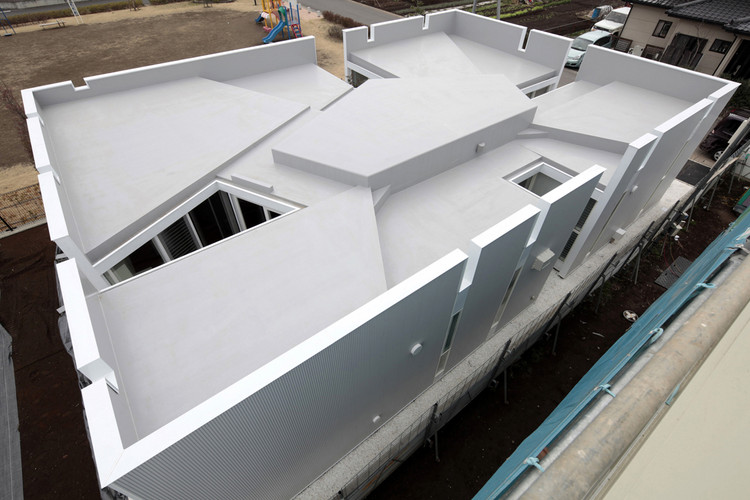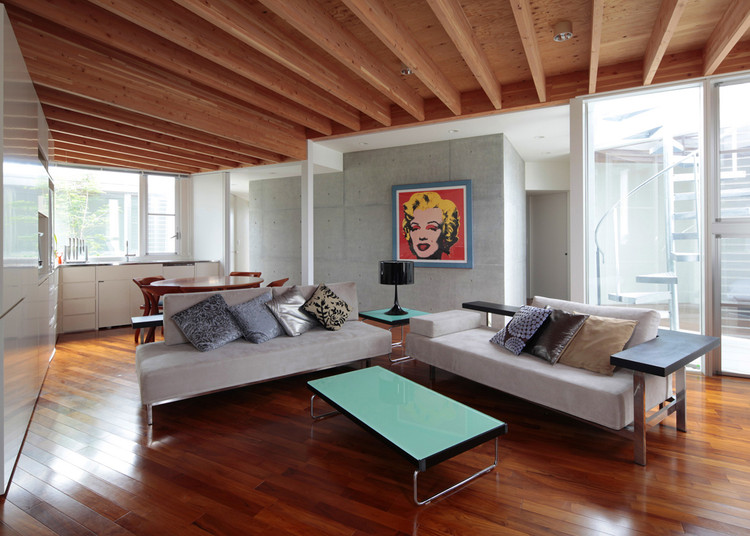
-
Architects: Masao Yahagi Architects
- Area: 145 m²
- Year: 2012
-
Photographs:Koichi Torimura

The music studio was requested in this house because the client is a well-known musician.The studio considers the acoustic quality by planning non-parallel walls (pentagon) of the reinforced concrete construction.

Each wooden room was arranged in surroundings of the music studio. This has two effects. The first is to have life with a focus on the music, the other is soundproofing to the neighbor. Each room has courtyard that slightly connected with the outside. As a result, all rooms face outside and obtain the daylight and breeze through the one of the courtyards. On the other hand, it protects privacy from the outside.

This house has a sort of elements such as the studio of reinforced concrete construction, each wooden room, courtyards, and rambling activity. Those elements are dramatizing of various life scenes.
_11.33.33.jpg?1414224761)














_11.33.12.jpg?1414224753)
_11.32.48.jpg?1414224755)
_11.33.19.jpg?1414224757)
_11.33.33.jpg?1414224761)
_11.33.50.jpg?1414224763)