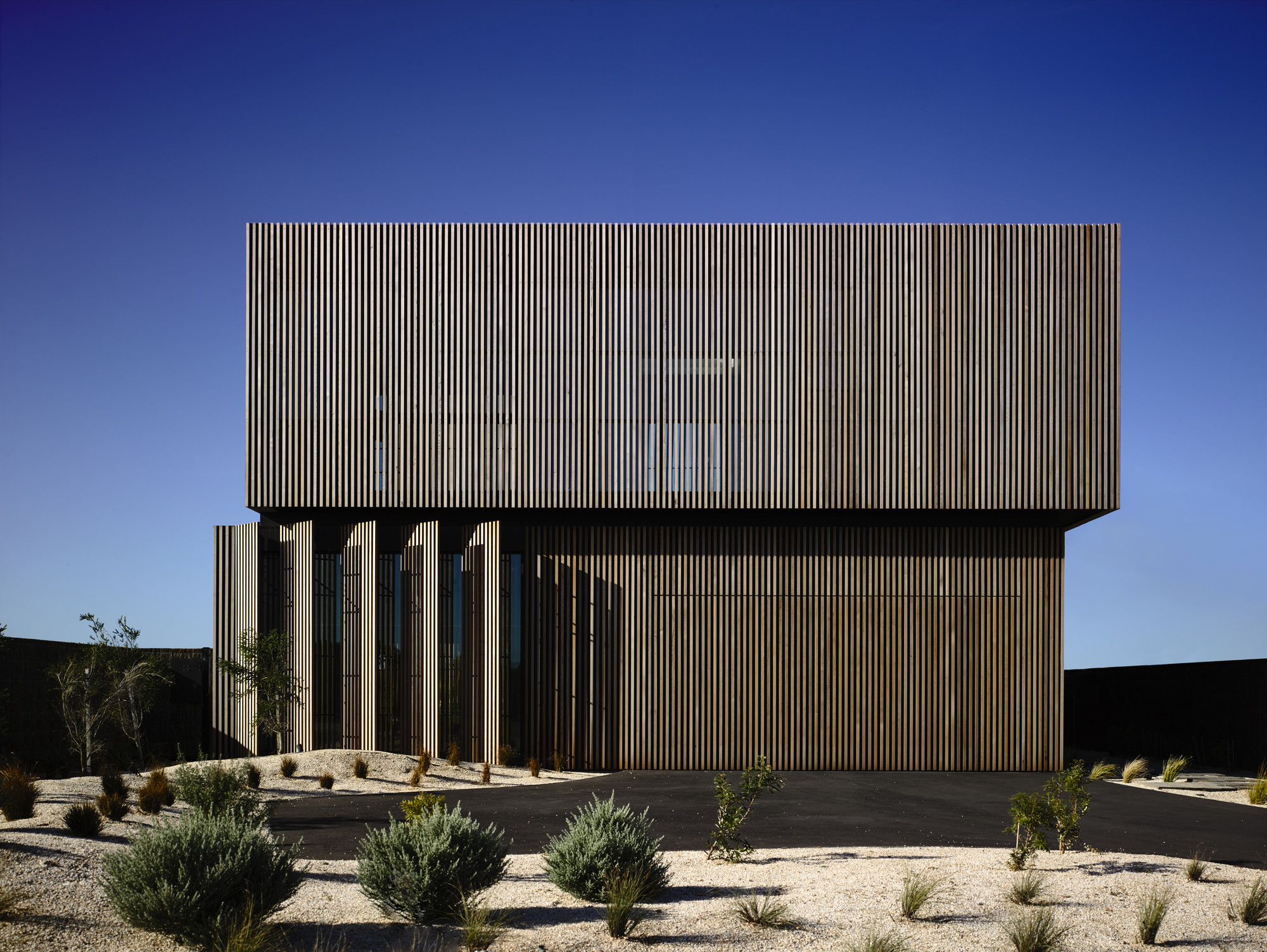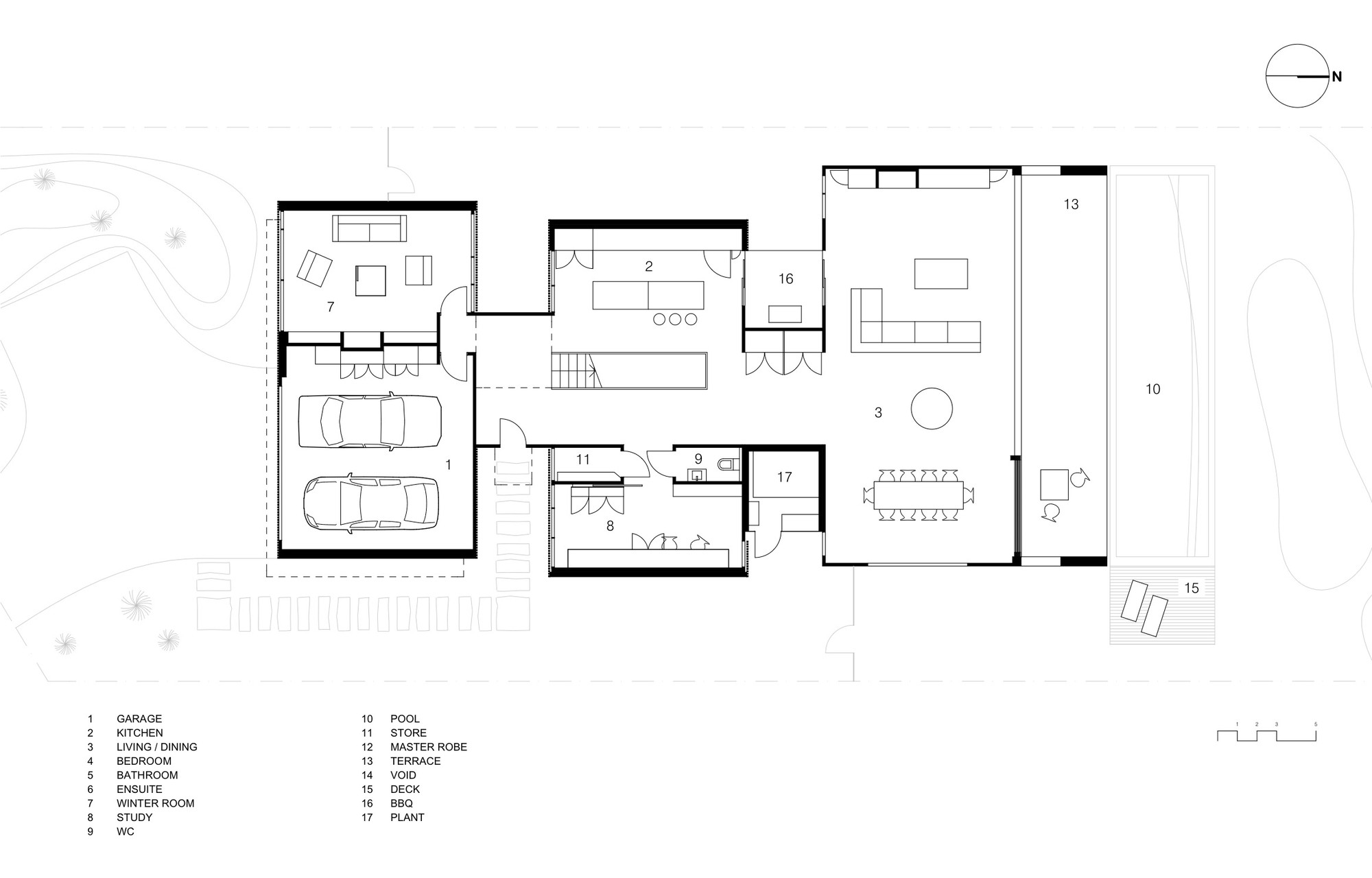
-
Architects: Wolveridge Architects
- Year: 2012
-
Photographs:Derek Swalwell

This project attempts to challenge our traditional notions of how buildings can exist both in a coastal environment and in this case also the context of an emerging built form and character.

In coastal conditions, buildings must be robust and defy the elements, yet create protective spaces, both internal and external which for us allow the occupants to feel safe, comfortable, privacy and enjoyment of good times. Whether the occupants are fulltime residents or weekenders, the beach house is a place to look forward to arriving, whether in the heat of the summer or the winter’s cold.

With excellent views to the north and south and a conscious motivation to avoid the east/west outlooks, this project evolved as a series of interconnected and robustly finished containers. Each prescribed to a rigid set of rules and the relationship and spaces between containers becoming essential to the program and to the life of the building.

The robust mass of the buildings is intended to be offset by the expression of finely considered detail and proportion.
It is the private spaces created in between that allow natural ventilation and light, intimate outlooks, and privacy for the occupants, a place to call home.






































