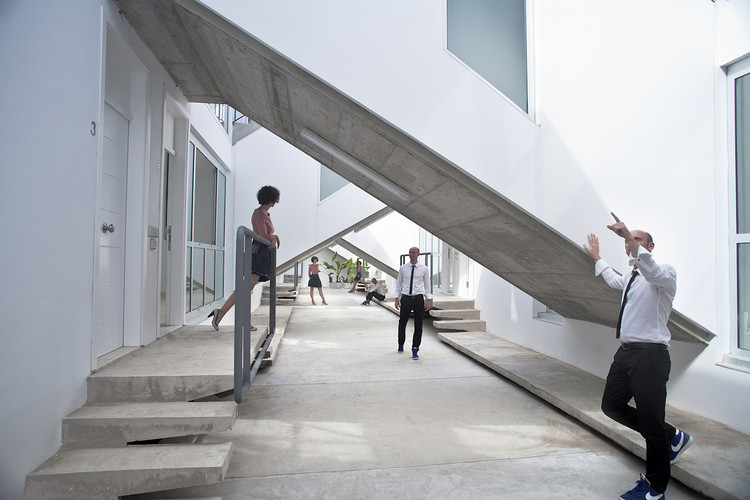
Text description provided by the architects. Icod is a hybrid of 12 houses between a block of apartments and detached houses with garden.But this is only a consequence. What explain it are 2 singularities. One its territorial geolocation and another be promoted by a local private initiative.

Tenerife is a hilly island in the Atlantic with a population of about 500 inhabitants per km2, but with a very high rate of land occupation with low density being ripe to oversaturate and to overwhelm its sustainability. The promotion comes from a neighbor on a family plot few meters close to his house and awareness of the island situation.

The opportunities come up of the negotiation among the architects and the developer to get the appropriate strategies. For us, the island is a field of autonomous and self-regenerating cells as a city made out of houses; territoriality turned urbanity; that is its scale, ... we call it terrurbanity.

And we generate a NODE in this frame working with materials and local suppliers, but generating a denser and more efficient cell with a new paradigm within it. All this led to a process of empowerment of the local private promotion.
.... The seed is planted.

In terms of efficiency we look for the highest density possible; the maximum number of dwellings. The great depth of the plot (steeply sloping) presaged courtyards inside it. Both reasons led us to implement a single strategy which proved enough for all our ambitions: overexploit these courtyards, densify their use.

A courtyard house that raises one piece of it a high plant allows passage through the courtyard under the corridor that became stairs. This scheme along with its neighbor, produces a symbiosis so strong that autoregulates and promotes relations. This module repeated 6 times generates the building and achieves high energy an use efficiency, in order to to obtain a controlled, shaded and protected public space that serves as lung and heart. Also this scheme leads the community life on top to the roofing in a natural way providing this space of idiosyncrasy as recreation area (the garden) and qualifying the whole promotion.

They are homes with 2 and 3 rooms of small dimensions but with an enormous spatiality. Space is luxury.All houses have identical conditions of orientation, views, height, access, ventilation, lighting, ...Consciously we have acted since metabolist postulations that were implicit in the project.






































