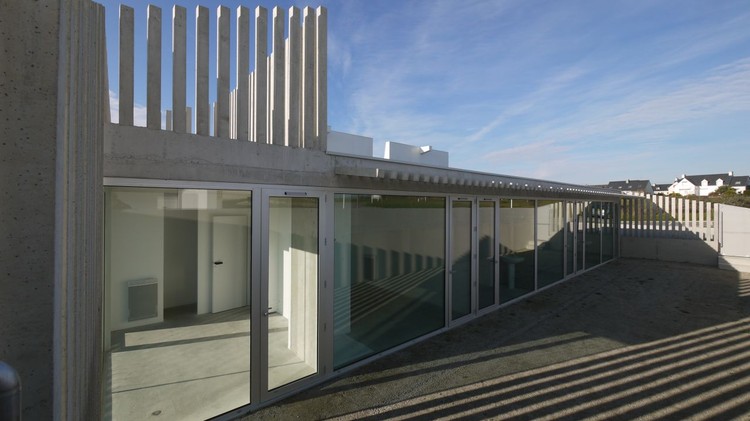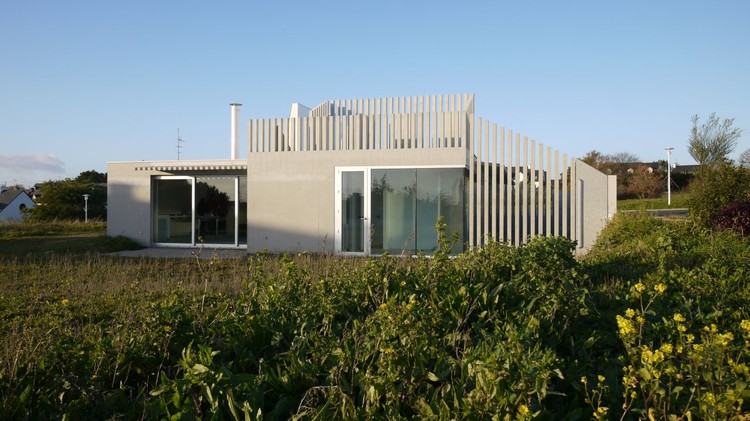
-
Architects: Avignon-Clouet Architectes
- Area: 167 m²
- Year: 2012

Text description provided by the architects. Situated on the west coast (Morbihan), this resort house crouches in its own field as if to protect itself from the sea's spray. Entirely made of concrete and granite, its mineral appearance welcomes with sensitivity, the shadows due to light changes. Perforated by many patios, the house integrates some framing on of the capricious sky of the west coast. The long sunshades remind the sand fences guiding walkers along the coast paths.

The family' space is generous as regards dimensions and it opens on the garden through a sky-frame sliding window. It also leads to the six bedrooms through small individual corridors, as in the hotels _ along our holiday routes. Each bedroom including bathroom opens on sandy courtyard.

From the living room, electric gate doors covered with Danpalon® can be operated to let you discover two indoor terraces. On the roof, a belvedere allows you to scan the horizon.

The concrete used for the house has been sand blasted by layers under high pressure which reveals the increasing particles size of the material. This process enhances its contextual integration, just as an "unmolded sandcastle".




























