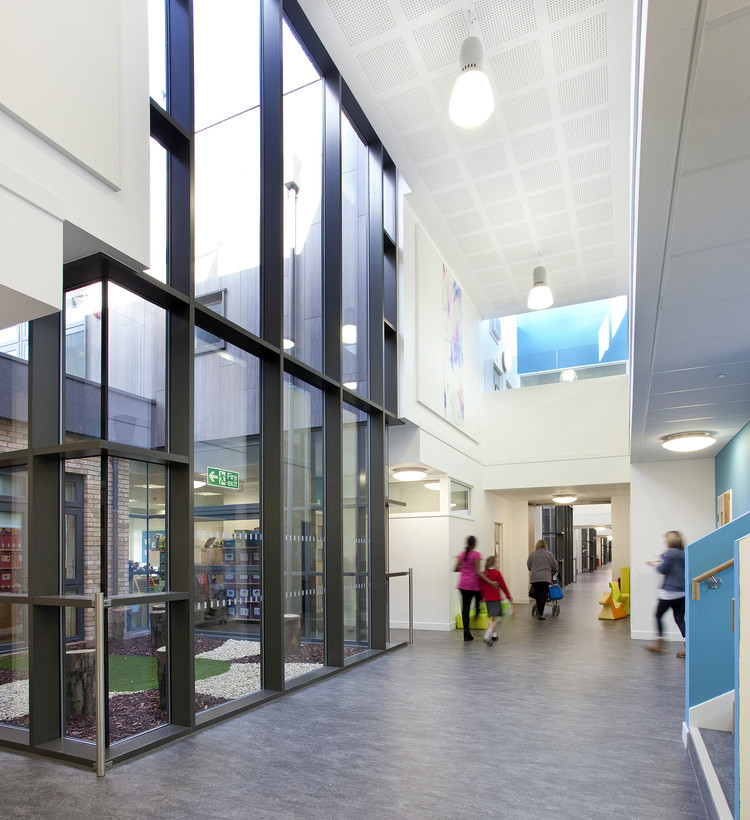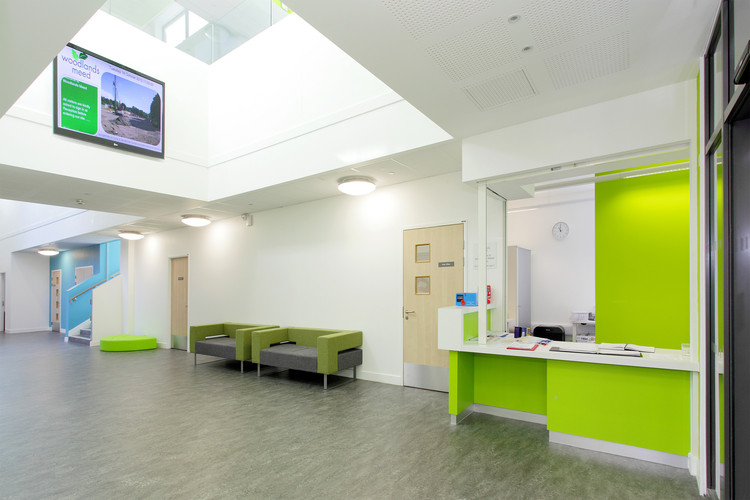
-
Architects: Re-Format
- Year: 2012
-
Photographs:Richard Warburton

Text description provided by the architects. Woodlands Meed Special School is a recently completed, £15 million development designed by Re-Format. The two-storey school and nursery provides over 140 places for 2-14 year olds and shares a campus with London Meed Primary School and Oakmeeds Community College in Burgess Hill, West Sussex.

The school adopts a linear plan designed to take advantage of an extraneous site, bounded by a magnificent avenue of mature oak trees. The new building connects the users with the beautiful setting by capturing delightful views of the trees from the central spine of the building through a series of voids in the linear form.

These punctuate the plan internally to become a string of courtyards, bringing the natural environment, light and air to the heart of the building and connecting the users with the outside world in a sensitive way.

The courtyards open out at first floor level onto generous cantilevered terraces that break the overall linear mass into a series of smaller timber ‘houses’.

The use of bold colours, selected by the pupils, permeate the building both internally and externally to further enhance way finding and identity for the users. To pupils also produced the art work which was then used as prints on the acoustic panel and toilet wall panels.


















