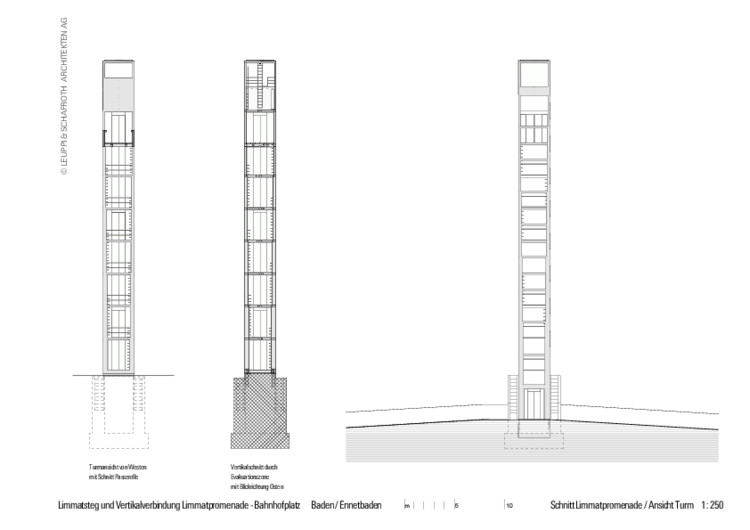
-
Architects: Leuppi & Schafroth Architekten
- Year: 2007
-
Photographs:Roger Frei

Text description provided by the architects. The Limmat River winds around the town of Baden and forms a valley that naturally separates it from the neighboring village of Ennetbaden. This geological feature impedes the connection between the two towns. As such, a direct access for pedestrians and bicyclists has been needed for decades.

Situated on the same location where a cable ferry over the river once existed, a steel structure bridges the approximately 30 meter high and 80 meter long distance between the two points. This new linear path - perceivable as a walk-through sculpture - is composed of a horizontal bridge, a vertical elevator tower and a horizontal walkway.

Red-brown in color – varying in shade depending on the light – this steel artifact complements its surroundings. At night, the indirectly illuminated structure glows in the landscape.











