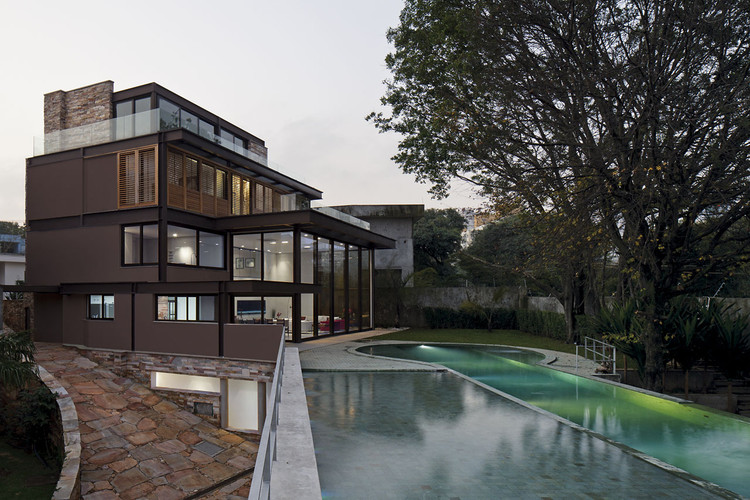
-
Architects: Drucker Arquitetura
- Area: 1000 m²
- Year: 2012
-
Photographs:Leonardo Finotti

Text description provided by the architects. AM residence was designed for an entrepreneur who, despite living alone, has an intense social life. The land on a steep slope in Alto de Pinheiros neighborhood, discloses a valley dense with trees. These intentions are unfolded in the opening of views, in the adequacy of the implantation to the topography and insolation.

In the common areas the view of the landscape floods the environment with large glass panels turned to the southeast face of less invasive light. So that the room would not be dark, the adopted ceiling height was 5m. The construction stages included retaining walls and hiring metallic pillars at modulated intervals, and primary and secondary metal beams with antioxidant laminated painting, and resurfacing of screws.

The layout of the house has several floors with ramps, wide staircases and a building elevator, integrating it. We proposed the use of metallic structure due to the rationality of the plan and construction, as well as the best aesthetic solution due to the different levels in the project requested by the client.








































