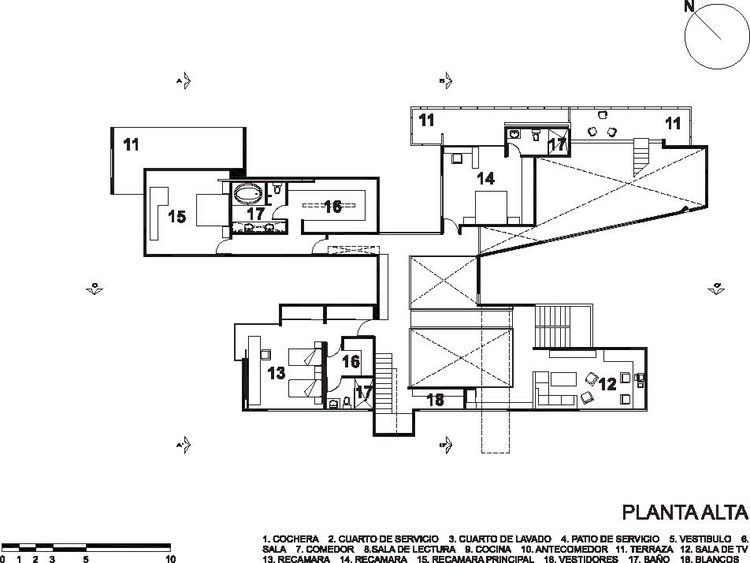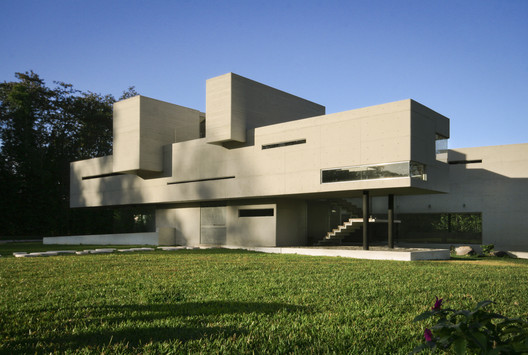
-
Architects: RP Arquitectos
-
Photographs:RP Arquitectos © Victor Benitez
Text description provided by the architects. The house emerges on a humid and forest zone, situated on Antigua Xalapa Coatepec road. The house is located at the very top of a hill, offering great views of the adjacent hill which is protected by the Institute of Ecology of the city of Xalapa, designated to an ecological reserve (inecol).

A playful equilibrium of white concrete in the interior as well as exterior develops the program of the house. You are welcomed, in the main foyer, with a two-story height ceiling which lets you appreciate the fullness and voids at play, that bathed by the natural light indicate the different paths in the house. A crystal bridge which takes you to the intimate area of the house, is the element that unifies the public area with the private.

The same two-story height ceiling repeats itself in the formal dining and living areas generating different ambient of lights and shadows which let you appreciate and enjoy the natural landscape of the zone threw the glass windows.
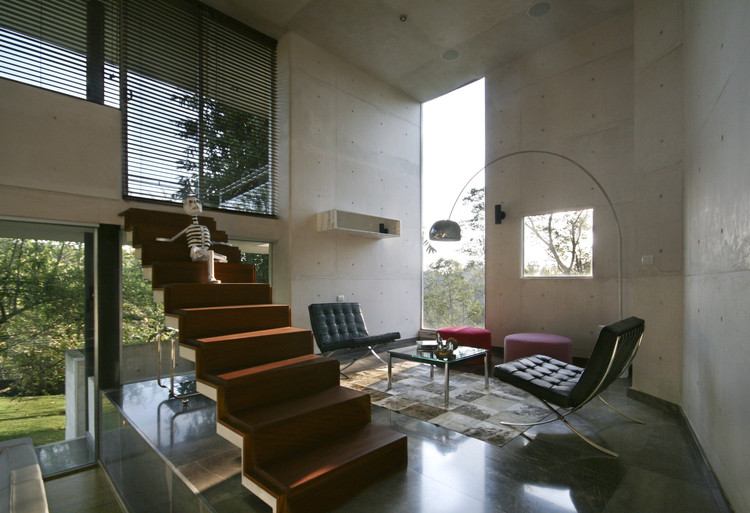
The main elevation is practically blind, only small perforations let you peep out for the arrival of visitors, maintaining a guarded intimacy to the house. On the contrary, the rear facade opens up to the landscape creating a dialog between the exterior and interior, practically, with all the spaces of the house.
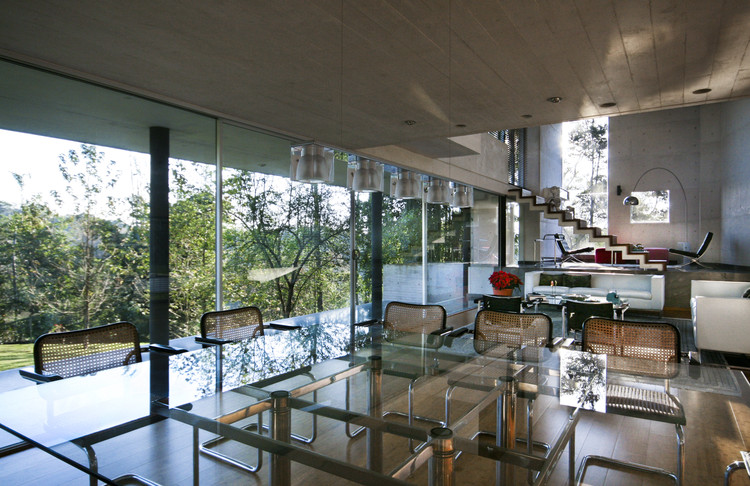
Therefore, the house can be interpreted as a great and livable sculpture, where, in every volume there is a space with its function but at the same time forms part of a whole where one would not be possible without the other.
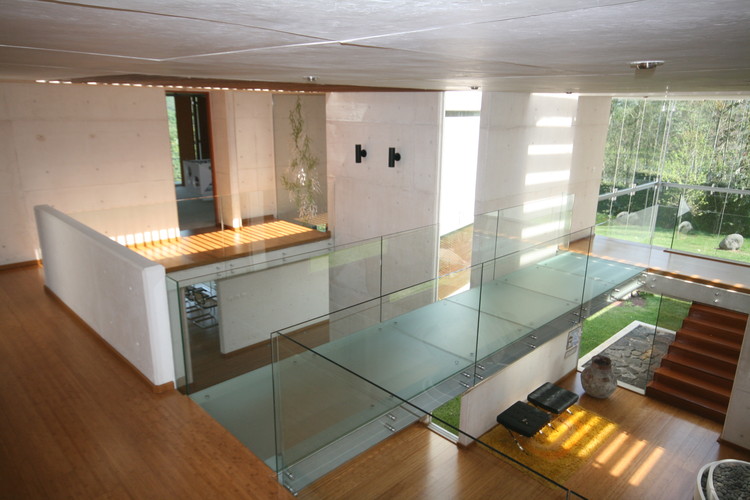
The system of construction was a challenge, thinking that the labor had to be specialized. Surprisingly, I realized that qualified labor exists, which reveals that the supervision of any constructive system is sufficient to obtain good results.....you can say that it's "made in Xalapa."
