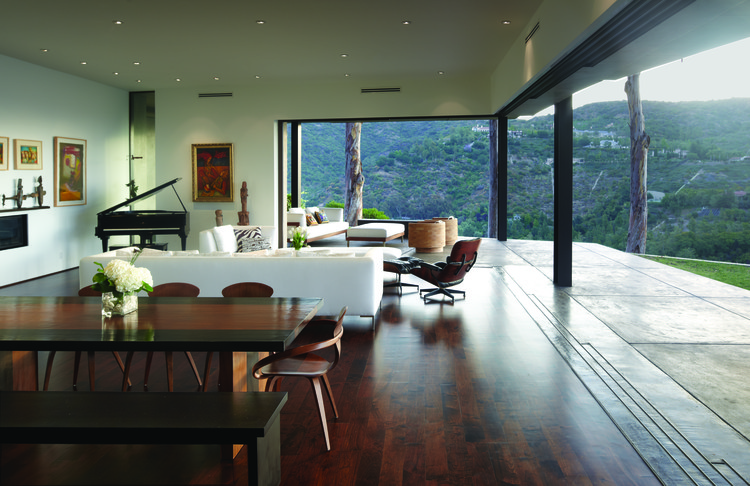
-
Architects: Griffin Enright Architects
- Area: 427 m²
- Year: 2010
-
Manufacturers: Dornbracht, Lutron, Elkay, Fleetwood, Just Manufacturing, KitchenAid, Stone Source, Sun Valley Skylights, Vola

Text description provided by the architects. This project is sited on a cul-de-sac that creates a tapered lot, with a small front yard that contrasts with an expansive rear yard that opens to the canyon and city views. The house becomes an overscaled porch with a discrete entrance and deliberate entry sequence that reveals the views. From the rear yard, the house is seen as horizontal layers that seem to emerge from the landscape, while the presence at the entrance of the house is distinctly more urban and vertical.

The dichotomy between the understated street presence and the openness of the backyard enhances the narrative experience of finding the vast view in the living spaces upon entry to the house. This threshold is enhanced by the articulation of two vertical walls that fold into roof surfaces to create a backdrop that anchors the horizontal qualities of the terrain. Upon entry to the main living space, telescoping doors that form the wall to the backyard disappear, transforming the living room into a secondary porch within a porch, enclosed but engaged with the lansdcape. Adjacent to the living room, connected by one of the disappearing glass walls is a covered porch that similarly maintains this balance between enclosure and immersion with the outdoors. The covered porch is a result of the shifting geometry between the ground floor and second level plans that creates an open corner for the house. The porch and living room level is subtly lifted from the groundplane, creating a layer of terracing that extends the topographic shifts of the landscape into the house. The exterior deck and landscape also serve as extensions of the rising topography, with a lap pool along the site edge that serves as another layer of terracing.

On both the ground and second level, the open glazed facade and porches face southeast yielding excellent daylighting conditions. The large porches protect the interior spaces from harsh sunlight in the summer while allowing winter light to extend into the house for passive heating. The upper level is bisected by an open court that separates the master bedroom from the children’s bedrooms while joining a second floor deck that wraps both volumes. Cantilevering at the corner of the house, the corner of the master bedroom disappears to maximize views both up the canyon and towards the city vista. This upper level, distinctly horizontal, creates another layer that extends the lifting landscape below.




























