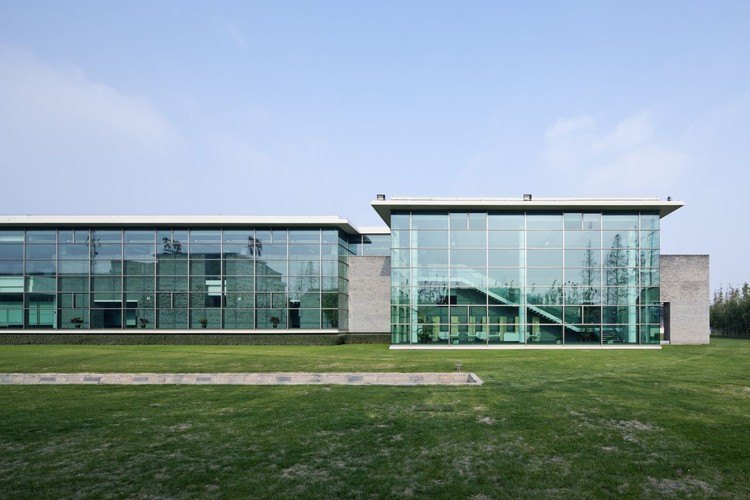
-
Architects: Tsushima Design Studio
- Area: 15000 m²
- Year: 2007
-
Photographs:Masao Nishikawa

Text description provided by the architects. Located within the heart of shanghai, the shanghai Vanke office complex questions the typology of the typical urban chinese office building. Rather then creating a monument to the company, the office building is oriented towards the creation of a refreshing, inviting, and collaborative environment for all of the inhabitants. Through the collapsing of public/private space as well as work/play spaces, the office fosters highly dynamic and collaborative areas where the workers, as well as the clients can come together to create new and innovative ideas.

Pushed thirty meters off the main street, the office sits nestled within a large pool of water and a large wooded green field. As one moves through the building, the large glass facades and undulating/flowing spaces allow for the creation of a continuous dialog between the interior working spaces and the exterior natural environment. This movement helps transport the buildings inhabitants away from the speed and noise of typical daily life in Shanghai, and into a more relaxed atmosphere typically only found outside of china's big cities.
























