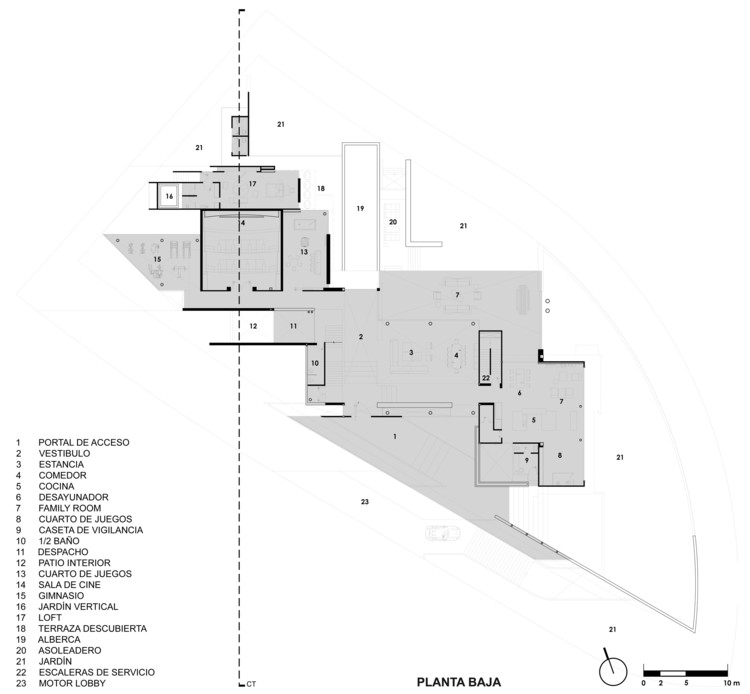

Text description provided by the architects. Besides improving quality of life of those who inhabit it, it will satisfy their needs and materialize their ideals. This great house keeps a solid posture regarding the conservation and preservation of the environment throughout the implementation of electric energy generation and saving systems, solar warming, and reuse of residual water.

Furthermore, it shows itself as an architectural expression of our time achieved by the implementation of constructive technology in steel structures and prefabricated panels fused to the traditional systems of handmade construction using local workforce, bricks, reinforced concrete, and exposed concrete. All this with the purpose of achieving a great architectural body rich in form and content, reflecting the roots of modern Mexican architecture through its great and massive volumes together with the implementation of new building technologies and vision of our time, represented by these great protruding sections and clearings, openings, frames, and a sense of “lightness” accomplished by these great masses when they separate from themselves and in some cases, even from the terrain itself.


The house has patios and vertical gardens placed strategically to freshen and counteract the effects of Queretaro’s warm and dry climate, besides favoring the quality and atmosphere of the spaces. It was though out taking advantage of the orientation and view to the deep side of the golf course. It is developed in three levels with a sole truncated axis of circulation which gives origin to this project. In the center of the house, the public area and the main hall are found, which serve as a nucleus and distributor from where the adjacent spaces are developed in two ways. They acquire their privacy in gradient manner as they move away from the nucleus, being the extremes of the upper level the space designated for the bedrooms.

The architectural program is defined in three levels starting from the basement, containing a great exhibition garage for 12 cars, service areas, machine rooms, an office, and a wine cellar. At the entrance level, the nucleus is found conformed of the main hall, living and dining room, followed to one end by the kitchen, breakfast area, and family living room, and to the other end of the nucleus you may find the recreation areas destined to a movie theater room, playroom, gym, terrace, swimming pool, and loft. The master bedroom is found at the upper level with all its services, as well as three other bedrooms with dressing room and bathroom, apart from a study and a family room.













































































