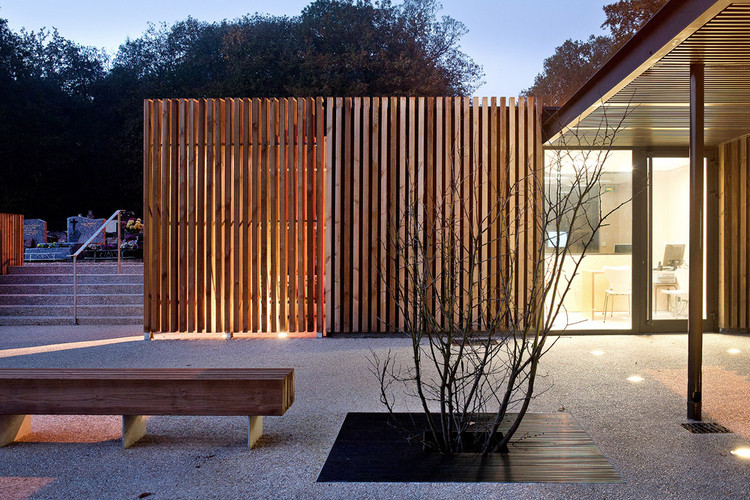
-
Architects: Olivier Rozé Architects, Philippe Harden
- Area: 3700 m²
- Year: 2012
-
Photographs:Philippe Harden
Text description provided by the architects. The project is about the creation of a small reception building and a fence, who takes place in the landscape and functional restructuring of the Communal Cemetery Velizy Villacoublay. The cemetery is located in the heart of the forest of Meudon suffered from a lack of space .Total restructuring led by Vincent Lamotte landscape designer aims to organize its occupation optimally by creating functional places due to the increasing part of cremation in France. This work was also the opportunity to give a new identity for the whole site.

The new installations designed by two architects associated with the operation aims to create an entry followed by a reception and orientation space. The choice of sustainable materials, the size of the elements constituting the envelope were designed to melt the building in its context: the forest

Fence
The fence and the building are treated identically with openwork wood cladding made of pine wood beams.A steel sliding door is kept open during the day for pedestrian access to the site. A mechanical portal integrated into the wood fence allows access to vehicles of funeral services, utilities, or firefighters.The links and structural feet are made of galvanized steel.

The building
This simple geometry construction made of wood structure and cladding is aligned to the closing and existing stone wall. The building hosts an office for the cemetery caretaker and public restrooms. A courtyard sheltered from views allows access to toilets and exterior watering cans filling.Two large windows allows the guardian to have a vision on both sides of the cemetery in order to control access. On the forecourt a canopy provides shelter to the public while marking the entrance to the office, a kiosk allows visitors to locate concessions by a digital screen.

Cemetery site
In the continuity of the reception building, with a similar treatement, a wood cladding wall integrates columbariums and a stone wall engraved with the names of the deceased. This memorial wall separated from the building by large concrete steps marks the difference of levels between the two parts of the cemetery.

The alleys of the cemetery are poncuated with orientation pannels made of the same beams that the fence, engraved with the text. Small fences made of the same construction system allows hiding of trash containers and water supply in various parts of the site.



























