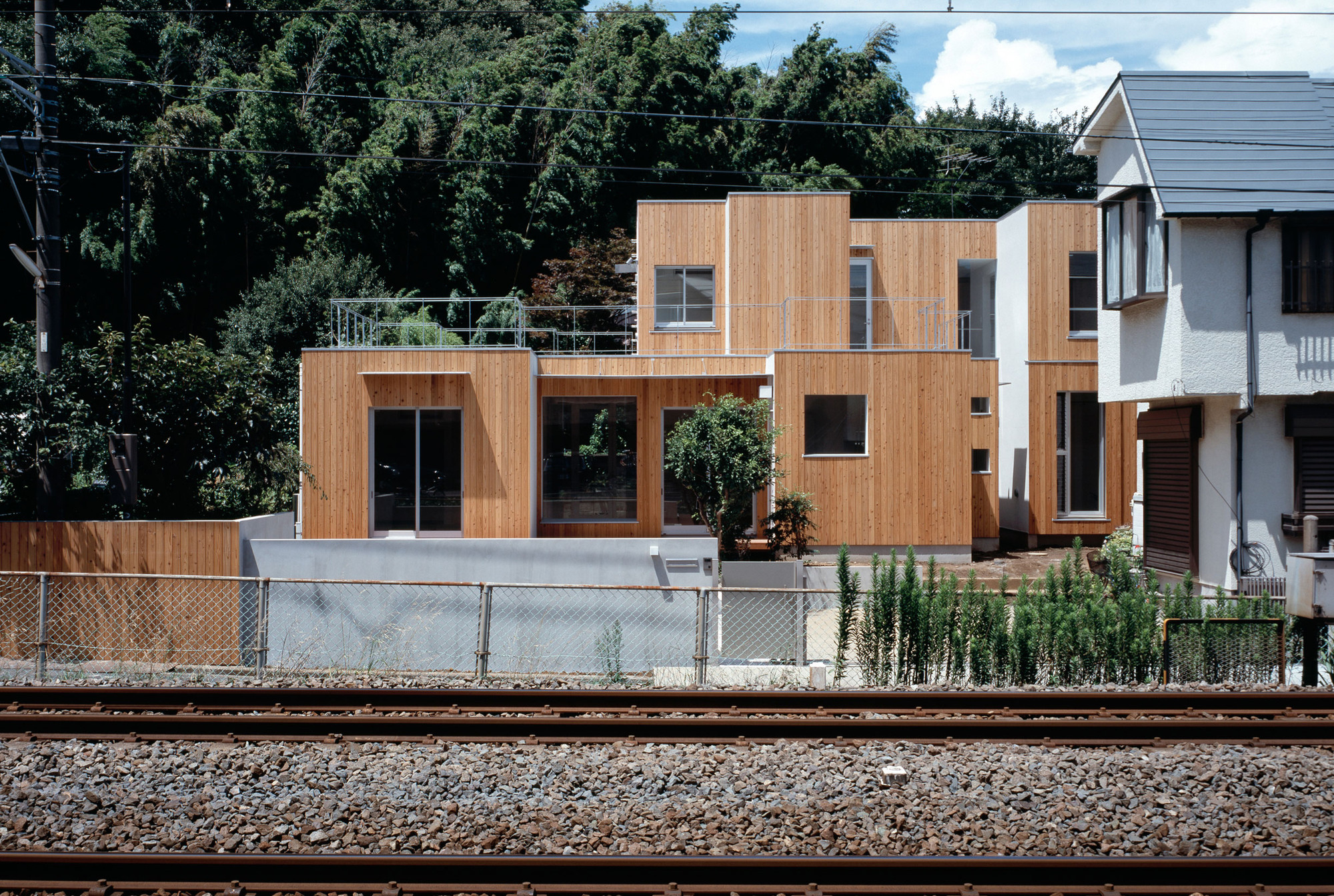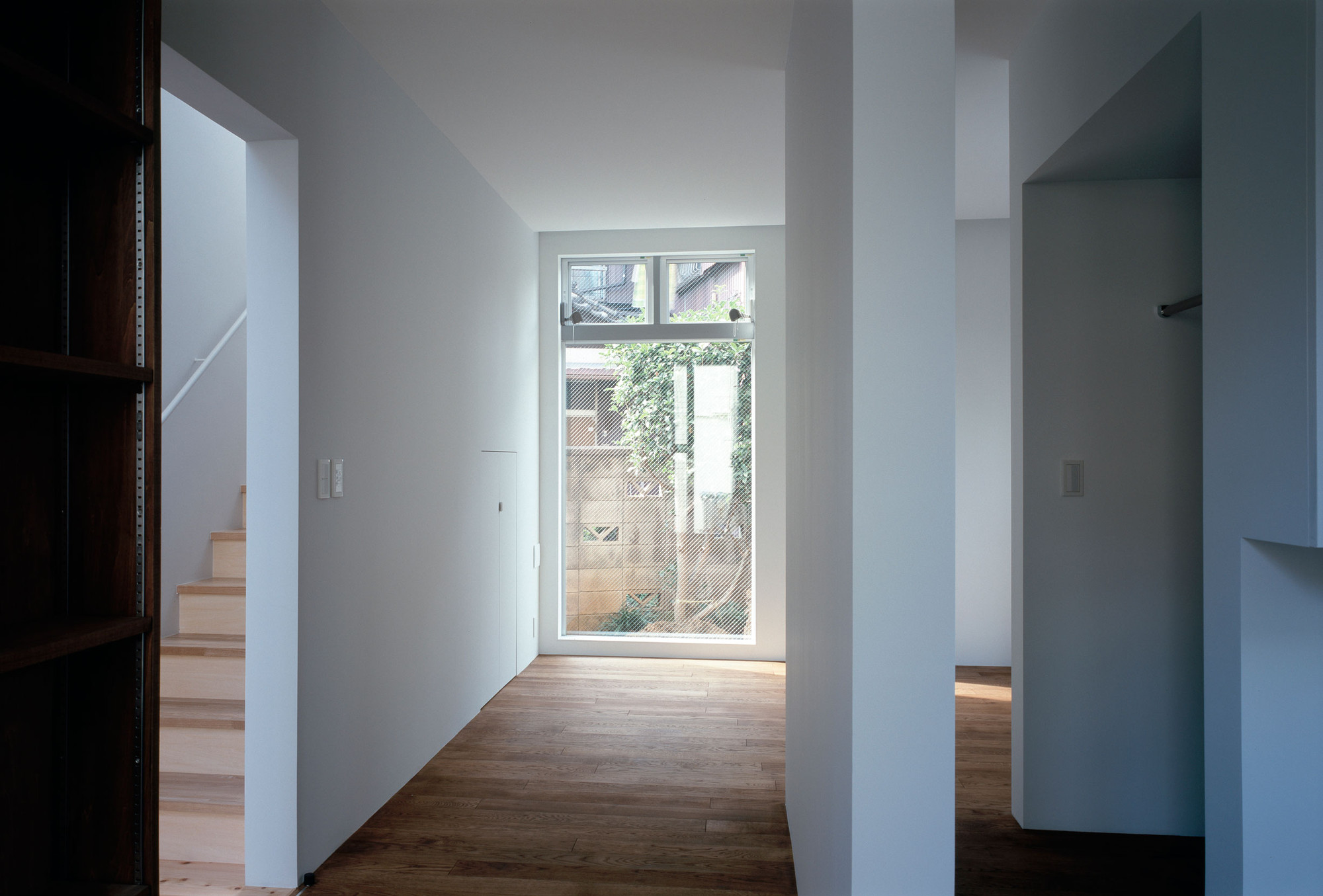
-
Architects: Satoru Ito Architects
- Year: 2009
-
Photographs:Satoru Ito, Takeshi Yamagishi

Text description provided by the architects. This House is designed as a “set of wall”. When a wall is set up in a place, it divides the space, blocks the path, makes directionality and cuts off the view. But when the walls are many, there are a lot of connection and path of view as well as a lot of directions. This kind of space encourages us to decipher it and adapt ourselves to the environment actively.

This is a House for a father and mother with a daughter and her grandmother. As the Shape of the site is irregular, we studied the form of the architecture to fit there. This is where “Walls” comes in.

We studied the layout of the walls based on the client’s demands, the overall structure, regulations and so on and made apertures in the walls to make relation between spaces. We set outer walls, which are made of wood for tasteful exterior, between the wall to divide inside from outside.

The House has a concavo-convex shape because a lot of requirements had to be met separately. As a result, it has many interfaces between inside and outside, offering excellent ventilation and daylighting. Solutions to the given conditions are various but they have been integrated by the “walls”.

























