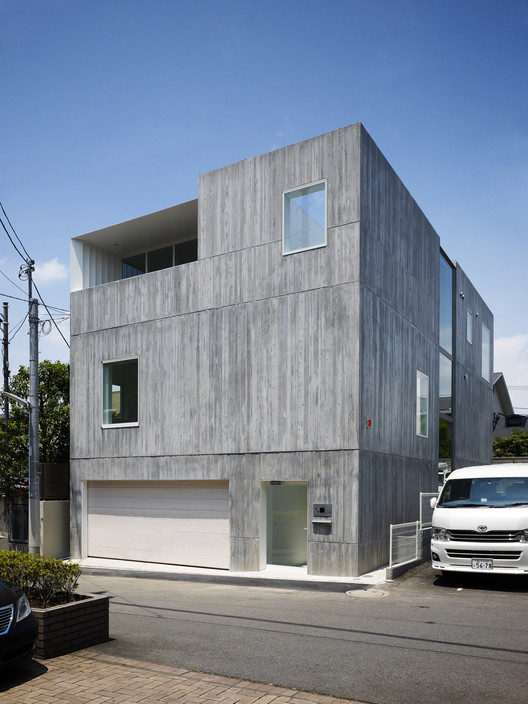

Text description provided by the architects. This three-story house is located in an elevated residential area in Tokyo. The facade contains minimal openings, in order to have relevant relations with neighbors in this area.

The house consists of two boxes which each contains several white painted spaces of various proportion including exterior courtyards. Courtyards are placed on the opposite side to each other, so the residents can receive various kinds of natural light throughout the home all day.

Glazed staircase is between the two boxes. In contrast to the plain white walls inside the boxes, outside walls have rough-hewn texture of the exposed timber-shuttered concrete.

The staircase landings that connect the boxes are actually bridged by concrete cantilevering floors, which barely touch. The same gap in the roof forms a thin skylight permitting a sliver of sunlight to help illuminate the circulation space below. This building of simple form provides complex experience with relativization of interior and exterior.
























