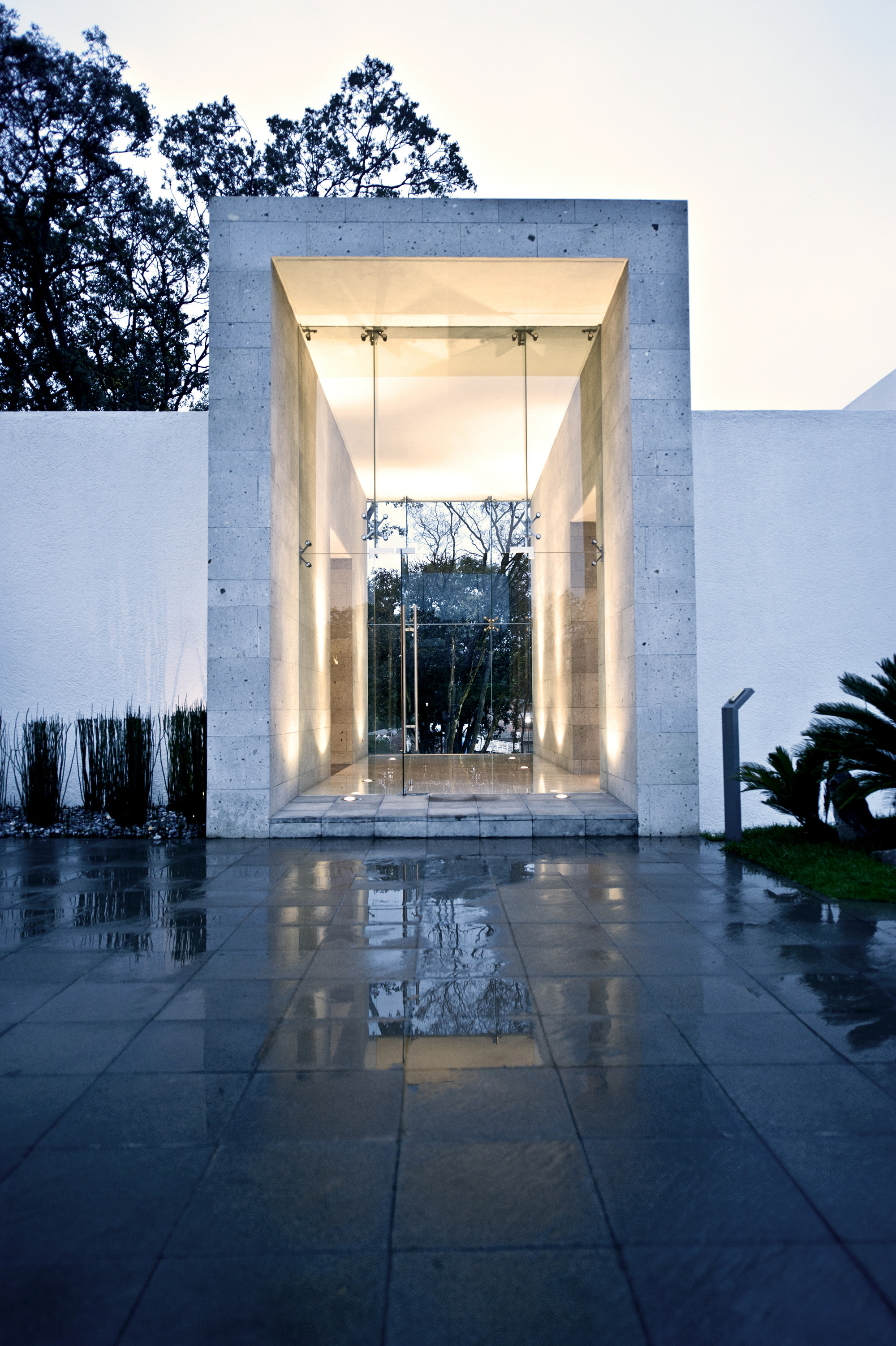
Text description provided by the architects. CAÑADA HOUSE was born by the idea of living in the middle of the woods, the day by day interaction with the nature and releasing the owners off the stress and worries of everyday life in Mexico City, inviting the tranquility of the natural elements of the woods into their home.

The house is located in a corner, the 3 fronts that allowed us to play with cubic volumes being this a determinant factor for the project; A wide garden surrounds the house, the unique landscaping merges with the architecture and the woods creating a perfect combination.

Large spaces, double heights and wide windows make the interior of the house become one with the nature; making the green a natural accent throughout the house. The volumes as you walk inside give the sensation of being suspended on the air.

The distribution is simple this is the key factor of the functionality, the L shape of the masterplan makes the bedrooms and the private areas, and also the game room the heart of the house.

























