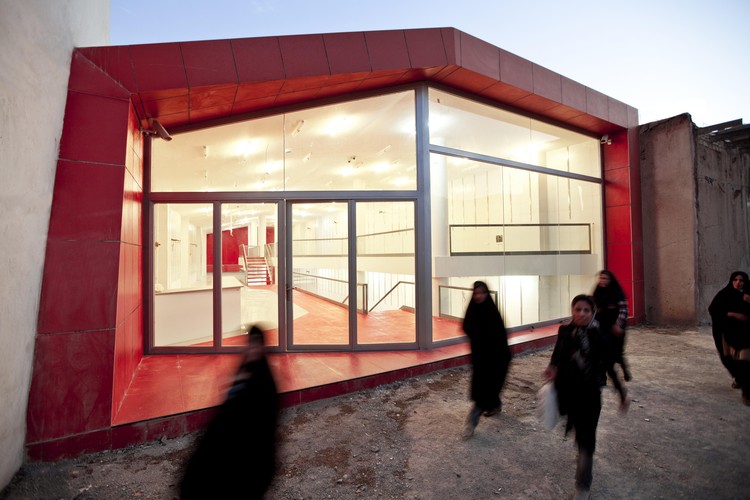
- Area: 794 m²
- Year: 2012
-
Photographs:Farshid Nasrabadi

Text description provided by the architects. The design experience of a shop without a specific application was a special one. The property of Mr.Hamidi who was the employer of the project had a unique dimension. This property required a unique and out of ordinary insight. In addition to all that the employer had no idea what he was going to expect from the available space and what he wanted to sell. For that matter, this made the job difficult. But it wouldn’t end here. the observable chaotic surroundings of the project, the height limitation due to the location of the property and economic limitation had to be taken into consideration.

We cut the project property from the middle on the north-south axis and was divided into 4 separate half-level and floor. Because of the height limitation, we decided to build mostly the building into the ground. The different layers of the floor levels had to get the attention by the fluidity and visual fluency. Due to the cost effectivity, this fluency could only be achieved by the implementation of the stairs. This low steps was considered for this design. providing proper sense of movement and presence in variety of points all the way to the back of the shop were important goals of the project.

This goal was achieved by providing a very deep and expanded view starting from the entrance of the complex towards all levels, the presence of colorful lines on a simple background and single color of the store,The direction of the lines provide great volume of lights flowing from the top to the lower levels. The breaks formed on the axis and side of the stair eliminated the indifference feelings of the design by creating variety of views.

The employer was in doubt either to have one or several shops. By cutting the available land we gave the chance of having 4 different sate-section. We even introduced the necessary partitions next to the walk-ways, in case one section needed to be closed down while the others kept their activities. The employers wanted to commission two sections first to see what happens in the future. The employer believes that this is the strong point of the project where customers can go with their shoppings and are able to see at least two more levels. In spite of having deep visual connections, the levels are separated from each other.

Of the most important factors formed the original concept in the outside view was the location of the property except a historic residential facing our project, the properly was located in an area where there are construction activities is full swing. It goes without saying that these activities give very ugly sights in the public areas of the city. Moreover the historic residence is owned by the employer of the project. After some discussions with the employer, It was decided to maintain the historic residence and after reconstruction of the building to create a mutual communication in the architectures of the buildings. The clear and glazing face of the store and the historic building reflection on the body of shop ,Viewing a clear image of this building from inside of the shop is part of unified dialogue created in the design. The image is viewed through a modern and colorful frame. This could seduce or eliminate the dullness of the environment and give out an exhilarated and joyful environment to the city.

Even though a steal structure was very suitable for such design but due to economic restrictions and normal practice in the region, a concrete structure was chosen.

Now Mr.Hamidi owns a shop that can inspire him in the decisions he has to make in the future.




















