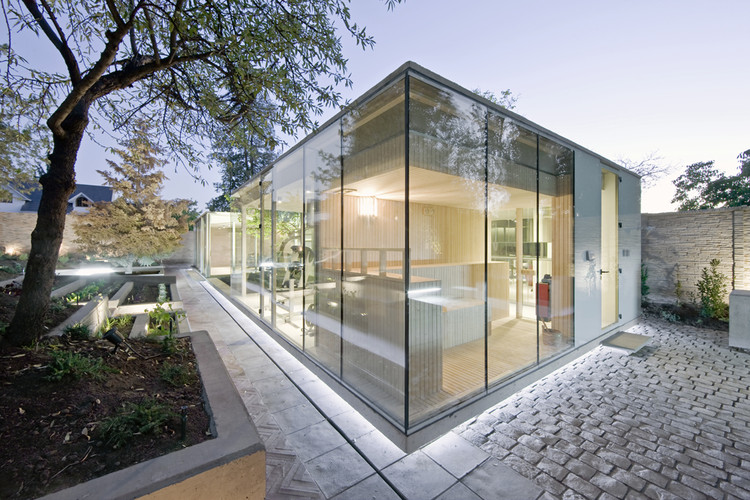
-
Architects: LAND Arquitectos
- Area: 166 m²
- Year: 2010
-
Photographs:Sergio Pirrone
Text description provided by the architects. Modeling of the site work in conjunction with the architectural design of the object, so as to bring the natural outdoor space into the work.

This project is generated from the landscape, like a terraced garden, folds from the beginning to the end of the land, through tiered planters, stairs and pots, finishing in a central pot, a place where there was an old Damascus in the field, content between the two main areas within the project. The light work aims at a permeable space between outside and inside to find the passage of day, through skylights and glazed skin along almost half of the perimeter of the project. White interior color, and furniture into a work of mirror reflections and notes also provide shade from the vegetation surrounding the project. One of the perimeter walls of brick, go inward, a way to connect visually with the exterior. Spatially this is also achieved in the living space, to be able to open two of its sides completely. From the program, the two main areas are physically separated but connected visually and spatially, through the central courtyard of Damascus. The main skylights through the project by increasing the perception of outer space within the project.

Passive sustainable strategies apply:
The sauna facing north to raise their internal temperature. The garden is designed for the collection of species and food species such as Capers, Lavender, Rosemary creeping Laurel eating, herbs, and a place to farm. Thus, the landscape is an "active landscape," meaning that it is a landscape that fulfills more functions that exist only to be observed.





























