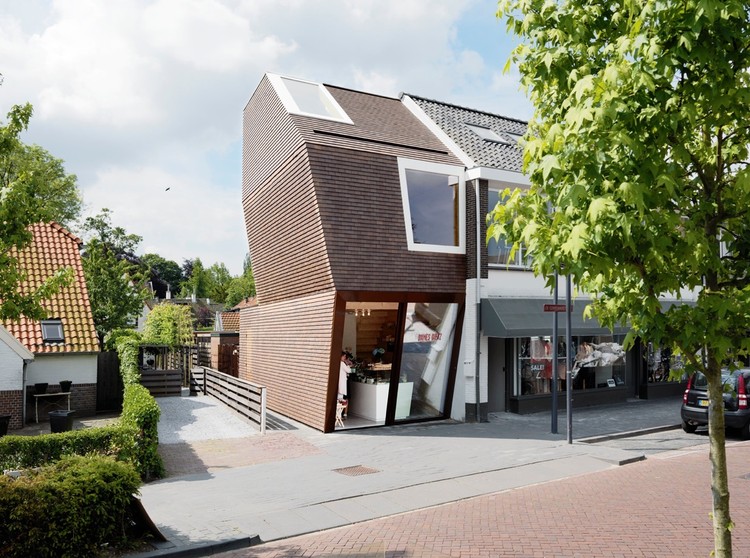
Architects: BaksvanWengerden Architecten Location: Oegstgeest, The Netherlands Architects: Gijs Baks, Jacco van Wengerden Project Year: 2009 Photographs: Brandwijk & van Geel
Project Area: 100.0 sqm Stuctural Engineer: Van Rossum Raadgevende Ingenieurs, Adviesbureau Luning Contractor: Van Berkel Aannemers, Leimuiden
In the main shopping street of the town Oegstgeest BaksvanWengerden is commissioned to design a deli shop. The ambition is to realize a highly sustainable building. The plot is located next to a side gable wall of a terrace house development. Due to the limited plot size the only way to fit the programme is to stack it in 3 layers. The cantilever on the upper floors maximises the volume.
Build in different historical time periods, the location is surrounded by a large variaty of roof shapes and styles. These roof shapes were mostly derived from practical effectiveness and technical limitations as well as social and cultural reasons. All these arguments are still valid, except for the technical ones. Therefore the sloping planes are interpreted more freely.

The municipal development plan and an easement of use attached to the plot prescribe clear and absolute regulations. Combining these parameters BaksvanWengerden creates a building, which diverges from the vertical and horizontal on all levels.

Sloping planes to draw one into the shop; to bring in natural light; to create more space on the upper levels and to continue the existing roofline. The result is a building which appears simultaneously integrated and alienated.

The shop is constructed in a 100% sustainable building system; Nurholz. It is the first commercial project completed with this Cradle2Cradle structural framework method. This unique, sustainable system integrates the structure, the services, the internal finishes as well as the insulating properties.

















