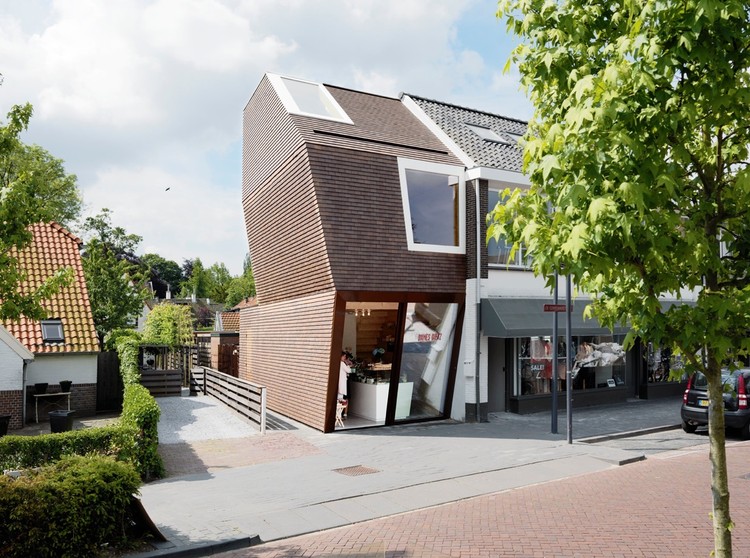
Architects: Cristina García Dorce Location: Tuéjar, Valencia, Spain Architects : Cristina García Dorce, José Durán Fernández Project Year: 2011 Photographs: Pablo Vázquez Ortiz
If you want to make the best of your experience on our site, sign-up.

If you want to make the best of your experience on our site, sign-up.


Architects: Cristina García Dorce Location: Tuéjar, Valencia, Spain Architects : Cristina García Dorce, José Durán Fernández Project Year: 2011 Photographs: Pablo Vázquez Ortiz

Architects: Jordi Farrando Location: Sant Esteve Sesrovires, Cataluña, Spain Architect: Jordi Farrando Project Year: 2007 Photographs: Adrià Goula

Architects: twelveplus Location: Ljubljana, Slovenia Architect In Charge: Kieran Donnellan Project Year: 2012 Photographs: Courtesy of Water Temple Workshop

Architects: PAAN Architects Location: Athens, Greece Architects: Maria Papafigou, Johan Αnnerhed Project Year: 2008 Photographs: Yiannis Hadjiaslanis

Architects: Nicolás del Rio + Max Núñez Location: Quintero, Valparaíso Region, Chile Architect In Charge: Nicolás del Rio, Max Núñez Project Year: 2009 Project Area: 150 sqm Photographs: Erieta Attali, Felipe Camus, Sergio Pirrone

Architects: Box Architecture Location: Rathfarnham, Dublin, Ireland Principal Designer: Gary Mongey Design Team: Gary Mongey, Ashlene Ross, Terry Murphy Project Year: 2008 Project Area: 450 sqm Photographs: Paul Tierney

Architects: Llosa Cortegana Arquitectos Location: Lima, Peru Project Year: 2011 Project Area: 269.65 sqm Photographs: Courtesy of Llosa Cortegana Architects

Architects: Çinici Mimarlık Location: Astana, Kazakhstan Project Manager: Mert Göktürk, Birkan Küçük Project Year: 2009 Photographs: Cemal Emden

Architects: Paul Andreu Architecte Location: Taiyuan, Shanxi, China Project Year: 2007 Project Area: 50,000 sqm Photographs: Paul Andreu Architecte

Architects: Charles Rose Architects Location: Greenfield, MA, USA Project Year: 2012 Project Area: 24,000 sqm Photographs: Peter Vanderwarker

Architects: Grupa 5 Architekci (Dziedziejko, Kadłubowski, Leszczyński, Mycielski, Zelent) Location: Podkowa Leśna, Poland Architect In Charge: Marcin Zatoński Project Year: 2011 Project Area: 3500.0 sqm Photographs: Marcin Czechowicz

Architects: Kazutoshi Imanaga Location: Tokyo, Japan Project Year: 2012 Project Area: 340 sqm Photographs: Courtesy of Imanaga Environmental Planning Office

Architects: Nuno Flores + Sofia Neves Location: Parafita, Montalegre, Portugal Architects: Nuno Flores + Sofia Neves Project Year: 2012 Photographs: Manuel Correia

Architects: ONG&ONG Pte Ltd Location: Bukit Timah, Singapore Design Team: Diego Molina, Maria Arango Project Year: 2011 Photographs: Derek Swalwell

Architects: Paritzki & Liani Architects Location: Hofit, Israel Project Year: 2012 Project Area: 919 sqm Photographs: Amit Geron

Architects: Charles Rose Architects Location: Vermillion, SD, USA Project Year: 2009 Photographs: John Linden

Architects: T2.a Architects Location: Budapest, Hungary Architect In Charge: Gábor Turányi, Bence Turányi Project Team: Zsolt Frikker, András Göde, Orsolya Gönczi, László Földes, Barna Láris, Péter Márk, Eszter Mészáros, Levente Skultéti, Zoltán Stein, Miklós Vannay Photographs: Zsolt Batár

Architects: BaksvanWengerden Architecten Location: Oegstgeest, The Netherlands Architects: Gijs Baks, Jacco van Wengerden Project Year: 2009 Photographs: Brandwijk & van Geel