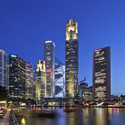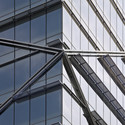
-
Architects: Tange Associates
-
Photographs:Marc Tey
-
Manufacturers: Jamie Stern
Text description provided by the architects. Tange Associates was pleased to join OUB Centre Ltd. yesterday to celebrate the grand opening of its One Raffles Place Tower 2, the 38-storey premium office tower located in the Central Business District (CBD) of Singapore.























