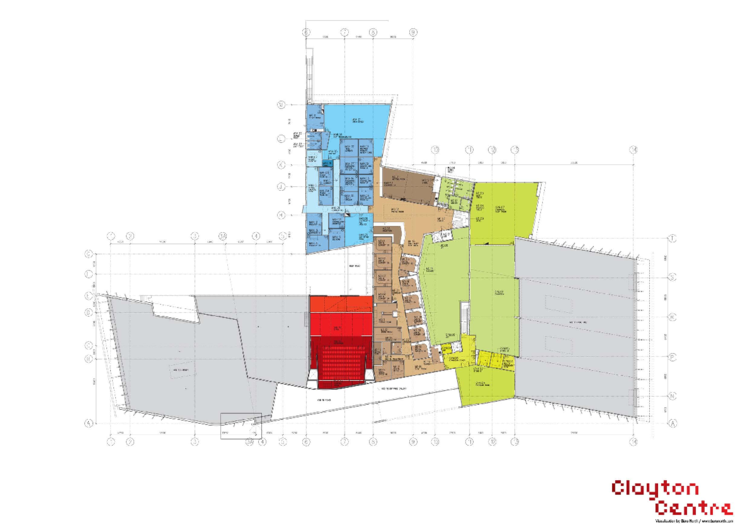
-
Architects: Jackson Architecture
- Year: 2008
Text description provided by the architects. The Clayton Community Centre co-locates a Fitness and Aquatic Centre, Library, Auditorium and Theatre, Youth and Family Services Centre, Maternal & Child Health facility along with Preschool and Arts facilities creating a dynamic ‘one-stop-shop’ for social and recreational services. Also included is a new community Medical and Dental clinic. The planning makes these facilities “legible” and encourages exploration so that users of one facility may be attracted to others on offer. In this way the design seeks to engender a sense of community, ownership and pride.

The architectural expression intentionally contrasts with the adjacent environment using a unified deep red skin and canted glazed walls to provide a high degree of transparency. The large glazed volumes of the Aquatic zone (north facing) and the Library zone (facing Centre Road) were each given a canted wall and roof to “book end” the building.

Ease of access, personal amenity and security are key issues that have been addressed in the design of the Centre. A prominent Main Public Entry provides access to the Library and Aquatic Centre via a foyer with a Café. Adjacent is an internally located Theatre. Further on, the Clayton Art Room and Youth and Family Services facilities adjoin a large landscaped Courtyard accessed via a covered verandah that leads through to the Preschool and Medical Clinic. The east-west courtyard is a key feature of the masterplan as it provides increased northern orientation and separates the Aquatic/Fitness functions from the rest of the facilities. A Pre-school is located at the rear arm of the site with its discrete drop off and secure playground bordering the Council’s western car park. A dedicated entry is also provided here with lift and stair access to the Medical Centre at first floor level.

The architectural design addresses the security for staff and visitors with clear site lines from the reception/control desk that will allow staff to monitor the traffic to toilets, meeting rooms, treatment room corridors and the administrative office zone. Staff facilities have been separately zoned from public areas.

The design ensures visitors and staff will find the centre accessible, safe and inviting – the transparent butterfly roof unifies the various elements; well conceived pathways lead people through the Centre; health treatment rooms are positioned at the perimeters to maximise natural light; and sunshades protect the pool area whilst allowing dappled light to penetrate.

The Centre’s ESD credentials were ensured with a considered building orientation design response to site restraints and opportunities, exploration and correct selection of building fabric (eg double glazing), and finally rainwater collection and harvesting for its landscaped gardens.



















