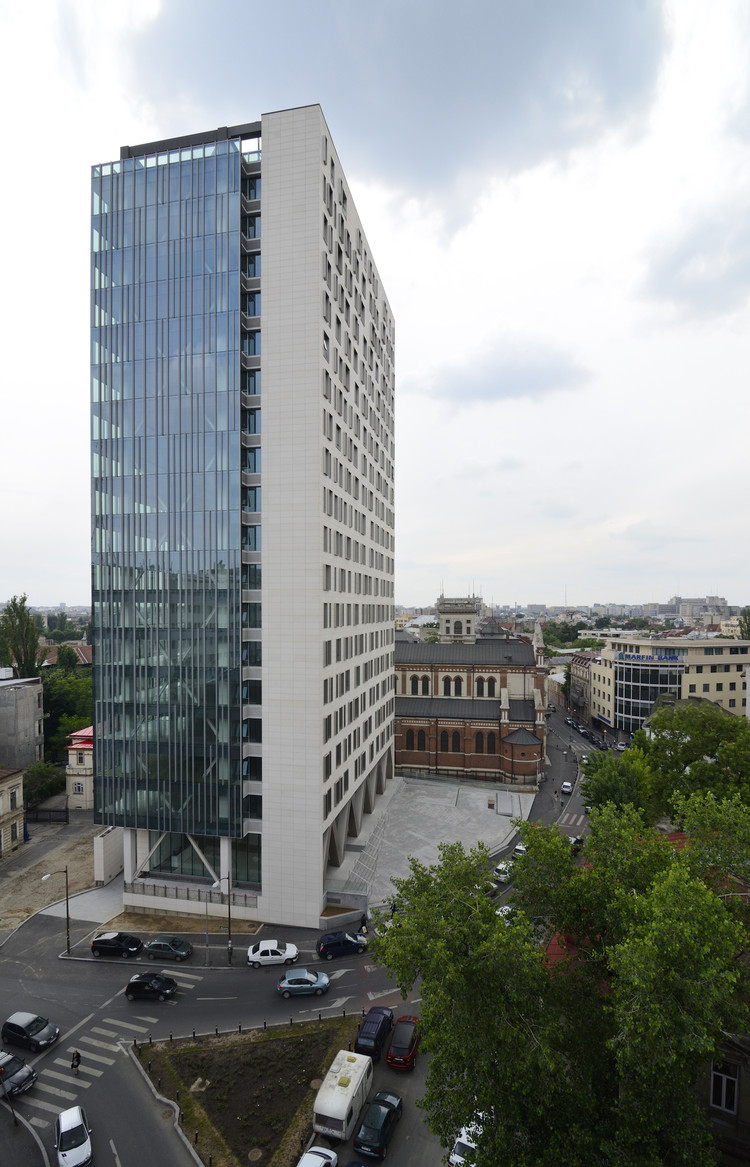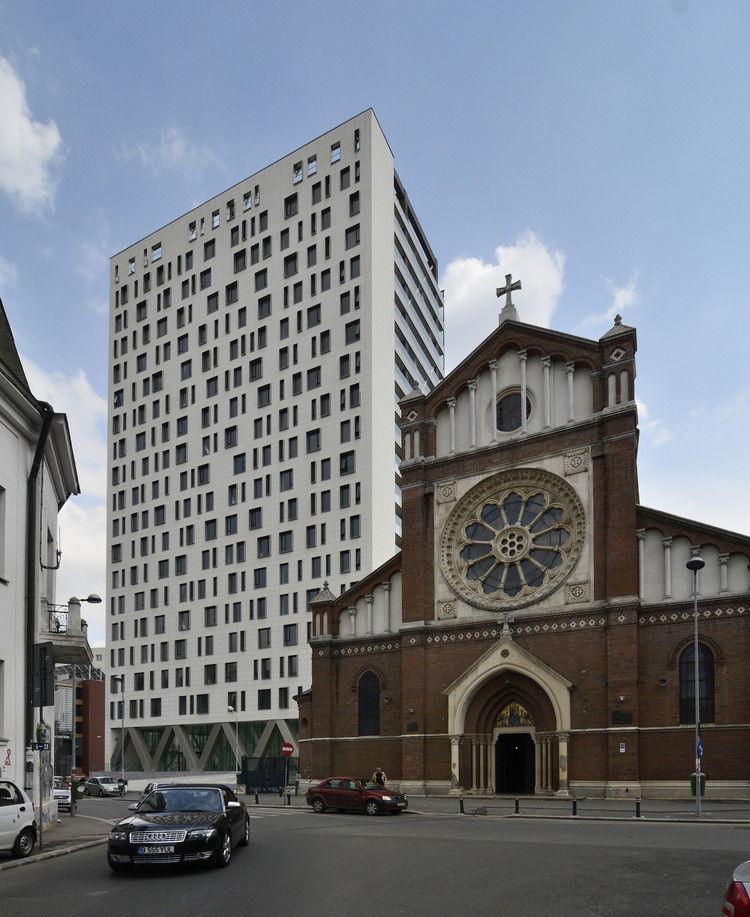
-
Architects: Westfourth Architecture
- Area: 26000 m²
- Year: 2010
-
Photographs:Silviu Chiţu, Andrei Mărgulescu
Text description provided by the architects. Located on a site adjacent to the eastern wall of St. Joseph Cathedral, the building is set on the Southern third of the site in order to maintain undisturbed the view of the cathedral from Calea Victoriei, a major city thoroughfare. Both the plaza created between the tower and the cathedral and the tower itself, mark cathedral's presence in the city. The eastern cathedral's wall becomes the background for the new plaza, enhancing the vibrant role that the Catholic Church plays in the life of the city.

The tower's core is placed asymmetrically towards the southern wall of the building, in order to set the office areas towards the north and the better natural light for a working environment. The structural system is composed of steel frames, braced diagonally along the perimeter walls. The north facade, towards the cathedral is clad with stone panels, while the irregular punched windows on this wall are marked by aluminum projecting frames. The southern facade features floor height glass panels and decorative vertical fins. On the west, the facade is set behind balconies which expose the vertical and diagonal steel frames.



























