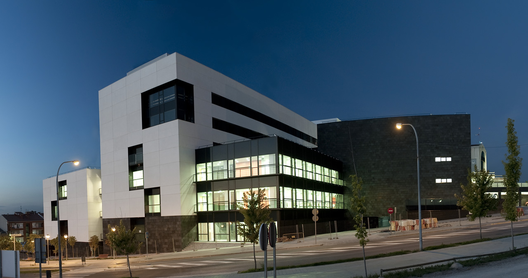
-
Architects: Estudi PSP Arquitectura, SCP.
- Area: 39928 m²
- Year: 2010
Text description provided by the architects. This is the first phase of the expansion executed of Hospital San Joan de Déu de Manresa (ALTHAIA). The basic project was drawn up for the entire expansion.

Formally, the new building is conceived as a set that suits the overall topography of the land that has a difference in elevation between the extremes of over 20 m, proposing as the existing building, central plant access and outreach activities among hospitalization and outpatient clinic, some higher floors for hospitalization, and a few floors below for external ambulatory activity in acute activity support and services.

Volumetrically, if the current building reads like a comb, the new building will also follow this pattern, but rotated 90 degrees to fit the topography, the best overall approach to the available plot, and also the morphology of growth of the buildings in the city, so that now the new building is no longer an isolated building in the middle of the field, and adapt to the alignment of the front facade of the Passeig de Sta. Clara.

Conceptually, the use of "the rhythm of light" as a model of composition, has been the approach to be followed in concluding the new building. Right from the entrance hall, large triple height volume includes entries for hospitalization, external consultation and emergency, covered with a skylight lamellae, gives the first reading of "light" will be the order of all the compositional system of the new building, and can also have a second reading relating to the natural healing virtues of this light. From here, the layout of each of the services that will have the new building is organized in an orderly and scheduled the environment along the quad that you can start looking from the entrances, and accompanying professional users over different services and facilities.


































